Duplex
454B - 454C, Route 138, Saint-Augustin-de-Desmaures G3A 1W7
Help
Enter the mortgage amount, the amortization period and the interest rate, then click «Calculate Payment» to obtain the periodic payment.
- OR -
Specify the payment you wish to perform and click «Calculate principal» to obtain the amount you could borrow. You must specify an interest rate and an amortization period.
Info
*Results for illustrative purposes only.
*Rates are compounded semi-annually.
It is possible that your payments differ from those shown here.
Description
Duplex avec garage à vendre à Saint-Augustin-De-Desmaures. Duplex haut de gamme avec garage, 11 1/2 de 4 chambres pour vous avec salle familiale et garage, et un 3 1/2 avec entré indépendante au sous-sol pour un revenu d'appoint. Voir détails dans L'Addenda...
Description sheet
Rooms and exterior features
Inclusions
Exclusions
Features
Potential Gross Revenue
Assessment, Taxes and Expenses

Photos - No. Centris® #15387555
454B - 454C, Route 138, Saint-Augustin-de-Desmaures G3A 1W7
 Frontage
Frontage  Frontage
Frontage  Frontage
Frontage  Backyard
Backyard  Back facade
Back facade  Back facade
Back facade  Patio
Patio  Aerial photo
Aerial photo Photos - No. Centris® #15387555
454B - 454C, Route 138, Saint-Augustin-de-Desmaures G3A 1W7
 Aerial photo
Aerial photo  Staircase
Staircase  Other
Other  Overall View
Overall View  Living room
Living room  Living room
Living room  Living room
Living room  Bar
Bar Photos - No. Centris® #15387555
454B - 454C, Route 138, Saint-Augustin-de-Desmaures G3A 1W7
 Overall View
Overall View  Overall View
Overall View  Dining room
Dining room  Dining room
Dining room  Dining room
Dining room  Kitchen
Kitchen  Kitchen
Kitchen  Kitchen
Kitchen Photos - No. Centris® #15387555
454B - 454C, Route 138, Saint-Augustin-de-Desmaures G3A 1W7
 Kitchen
Kitchen  Kitchen
Kitchen  Other
Other  Washroom
Washroom  Mezzanine
Mezzanine  Mezzanine
Mezzanine  Primary bedroom
Primary bedroom  Primary bedroom
Primary bedroom Photos - No. Centris® #15387555
454B - 454C, Route 138, Saint-Augustin-de-Desmaures G3A 1W7
 Walk-in closet
Walk-in closet  Washroom
Washroom  Bathroom
Bathroom  Bathroom
Bathroom  Bedroom
Bedroom  Bedroom
Bedroom  Bedroom
Bedroom  Family room
Family room Photos - No. Centris® #15387555
454B - 454C, Route 138, Saint-Augustin-de-Desmaures G3A 1W7
 Bathroom
Bathroom  Garage
Garage  Exterior entrance
Exterior entrance  Dwelling
Dwelling  Dwelling
Dwelling  Dwelling
Dwelling  Dwelling
Dwelling  Dwelling
Dwelling Photos - No. Centris® #15387555
454B - 454C, Route 138, Saint-Augustin-de-Desmaures G3A 1W7
 Dwelling
Dwelling  Dwelling
Dwelling 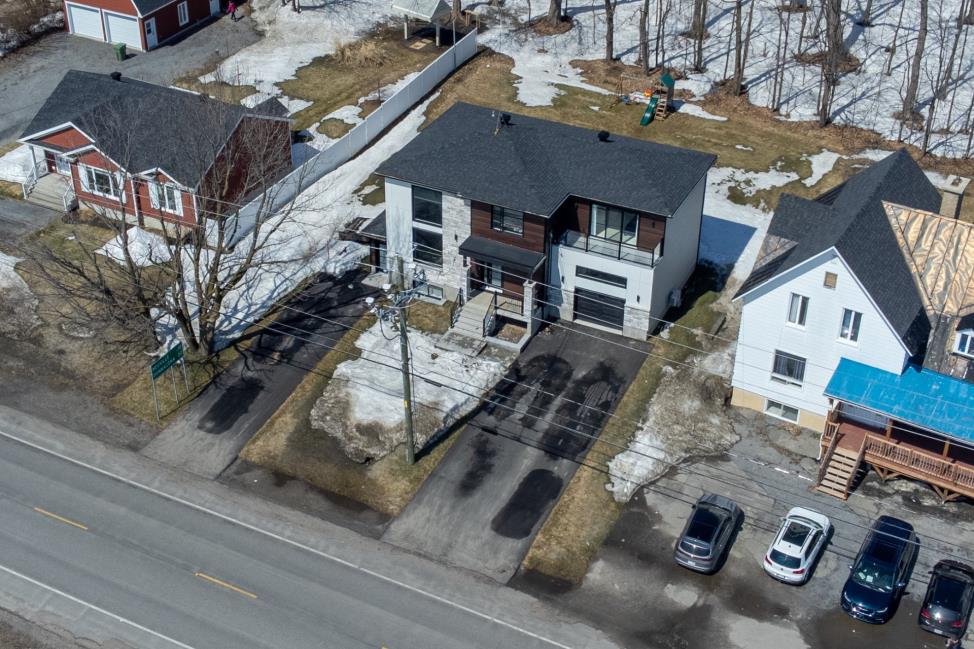 Aerial photo
Aerial photo 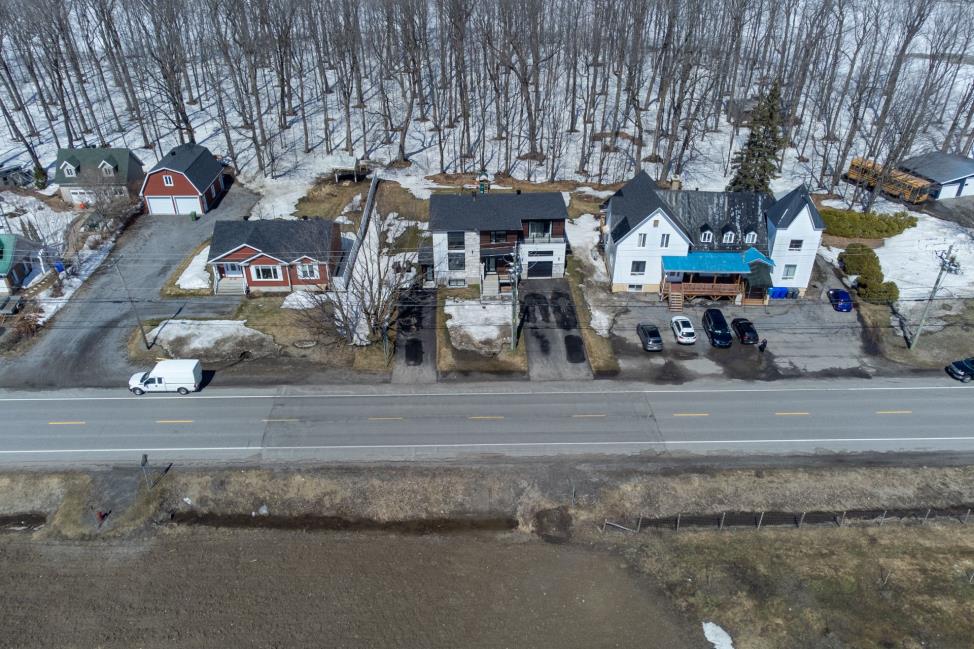 Aerial photo
Aerial photo 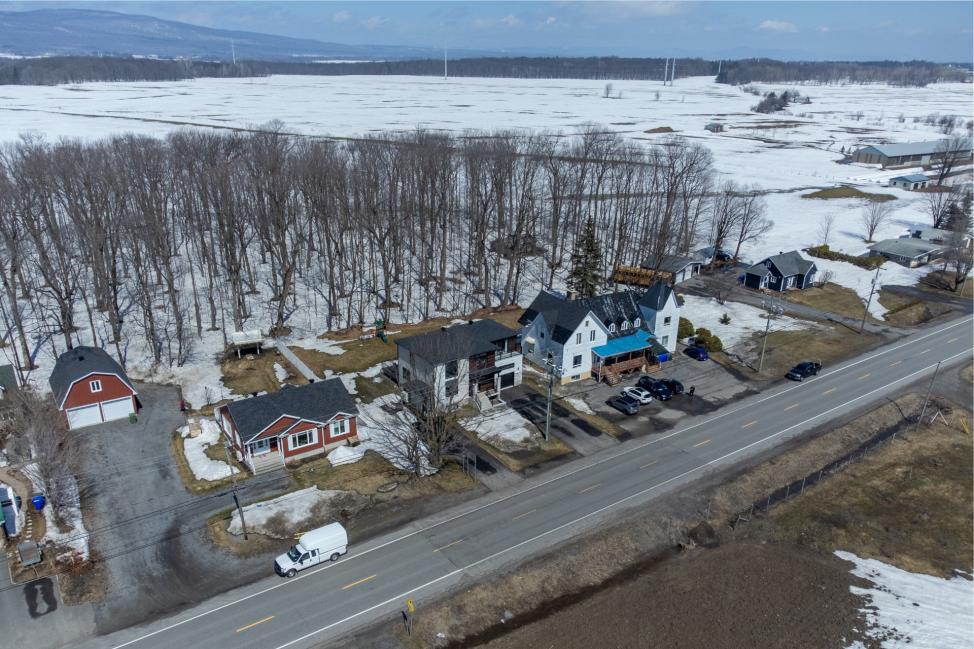 Aerial photo
Aerial photo 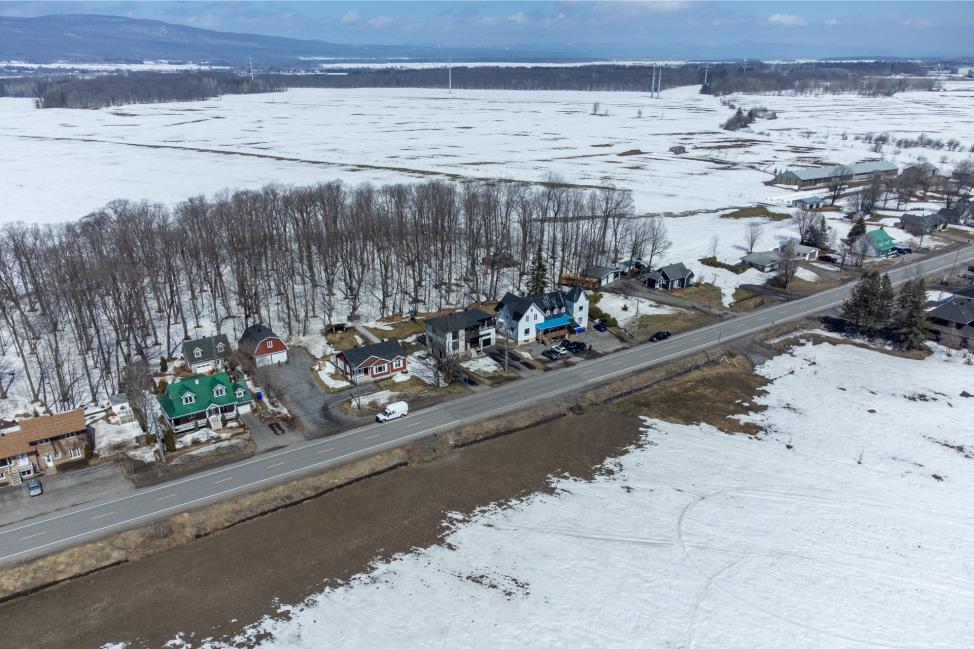 Aerial photo
Aerial photo 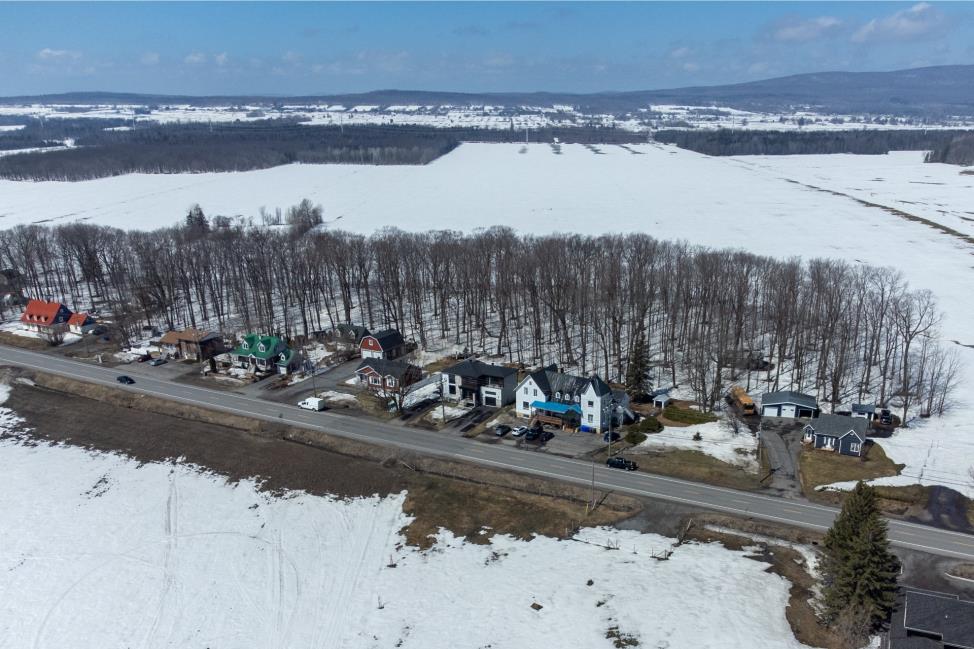 Aerial photo
Aerial photo 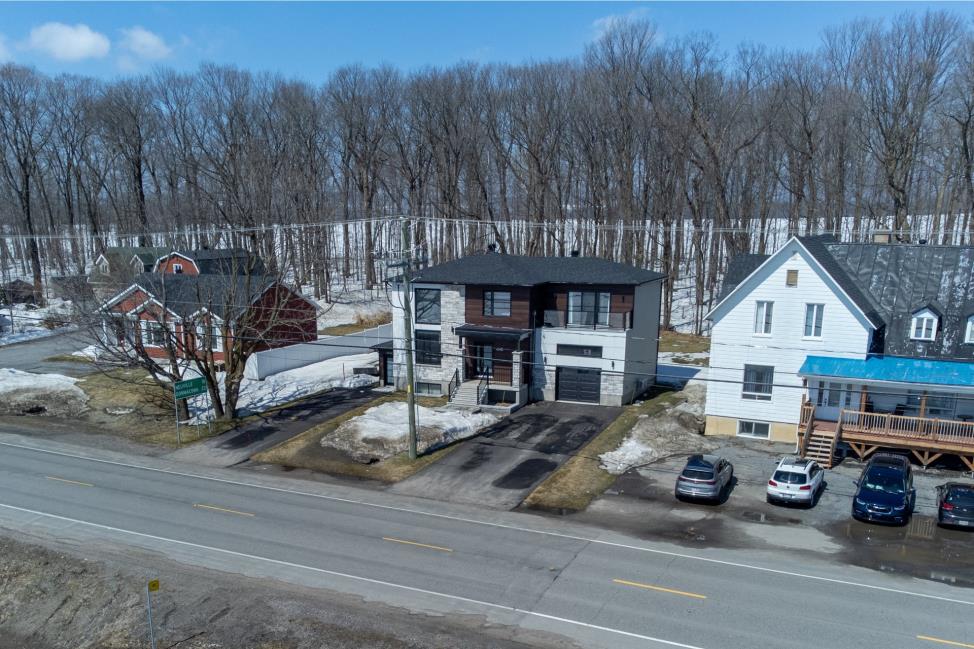 Aerial photo
Aerial photo Photos - No. Centris® #15387555
454B - 454C, Route 138, Saint-Augustin-de-Desmaures G3A 1W7
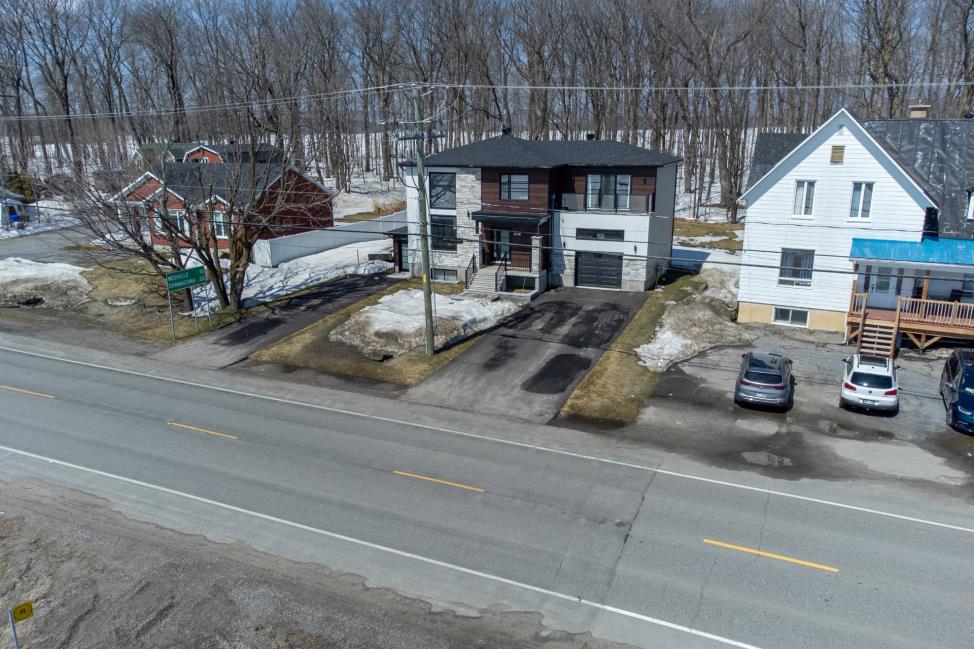 Aerial photo
Aerial photo 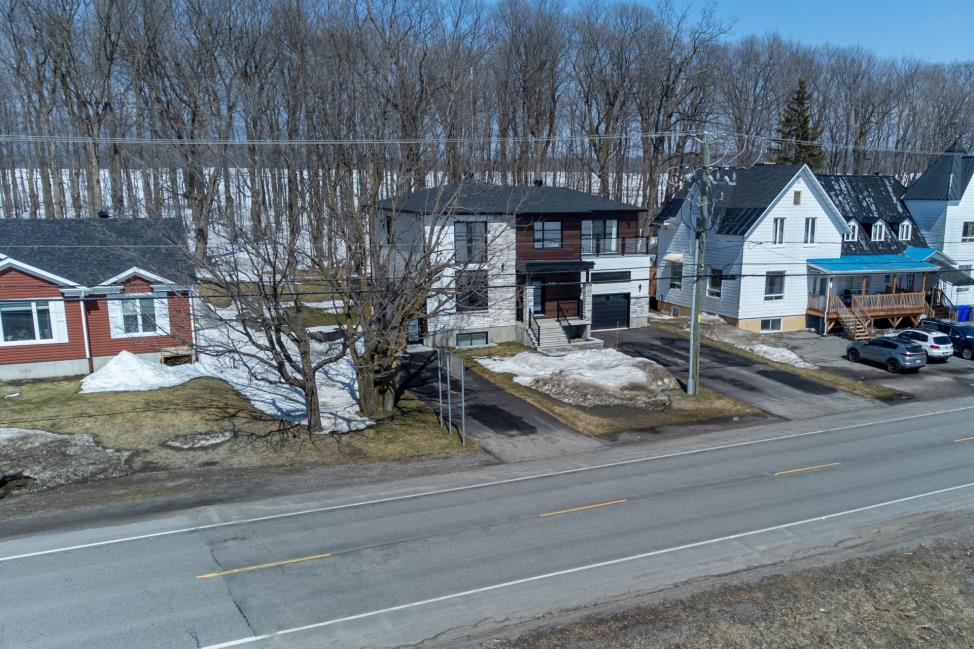 Aerial photo
Aerial photo 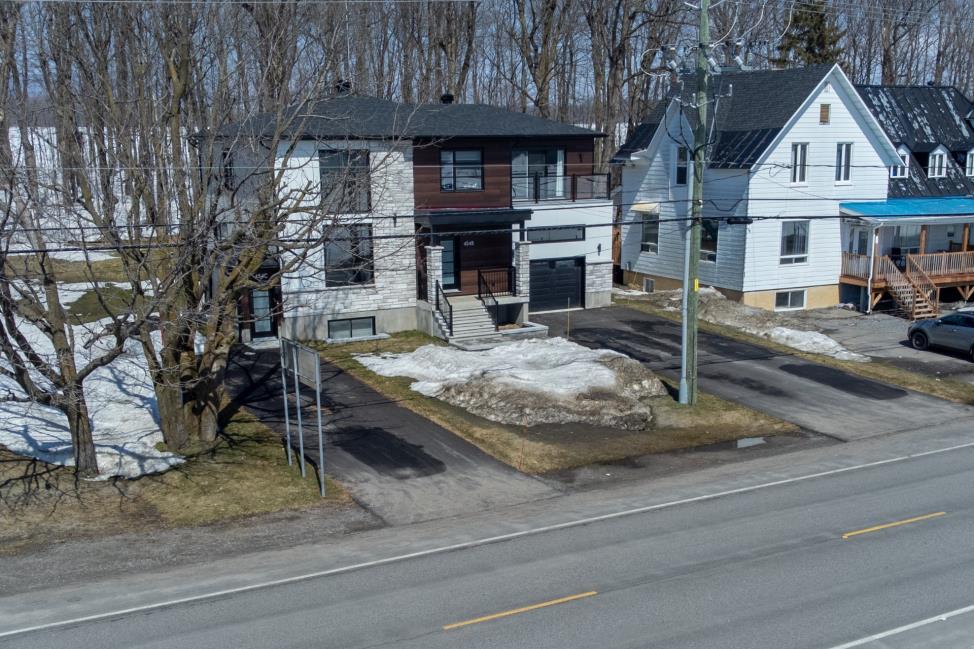 Frontage
Frontage 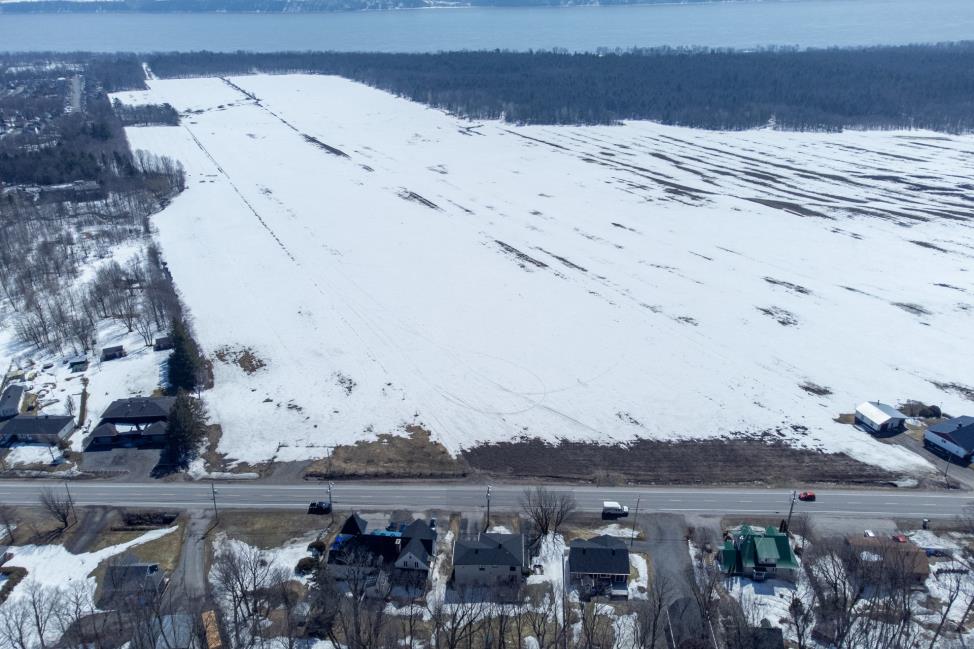 Aerial photo
Aerial photo 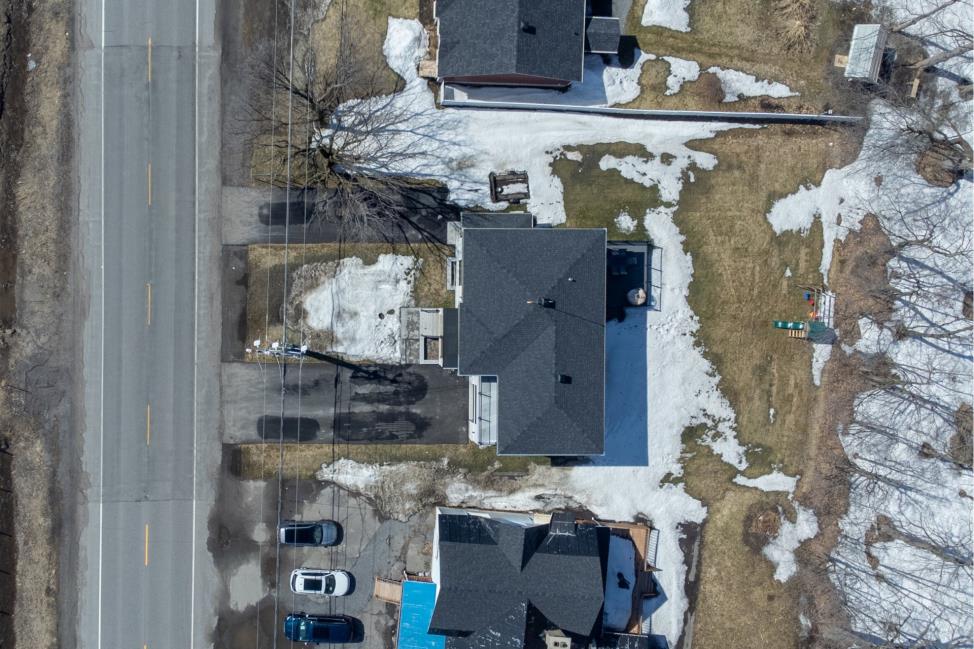 Aerial photo
Aerial photo 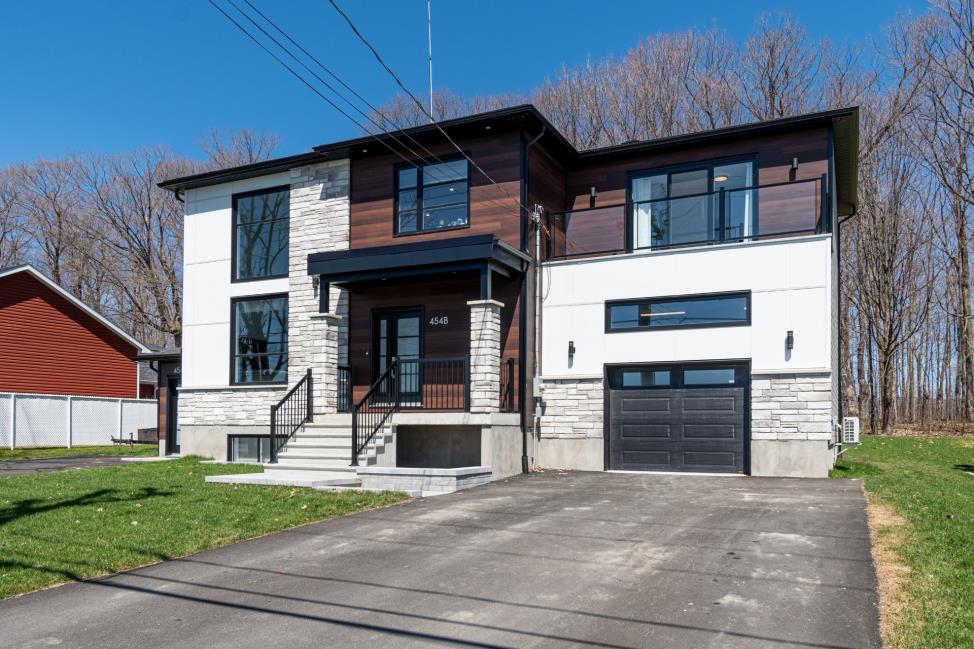 Frontage
Frontage 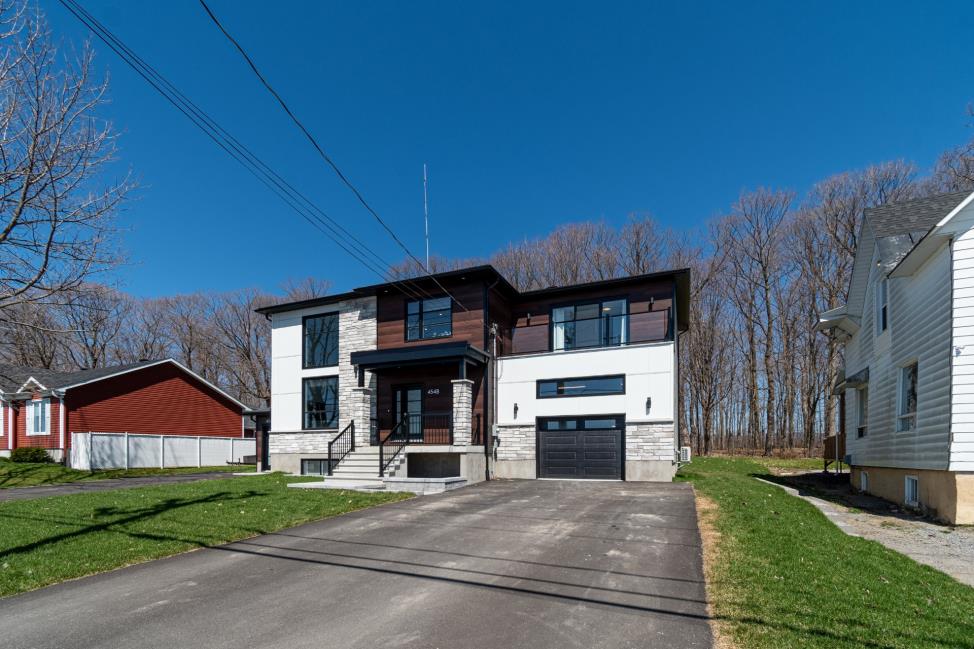 Frontage
Frontage 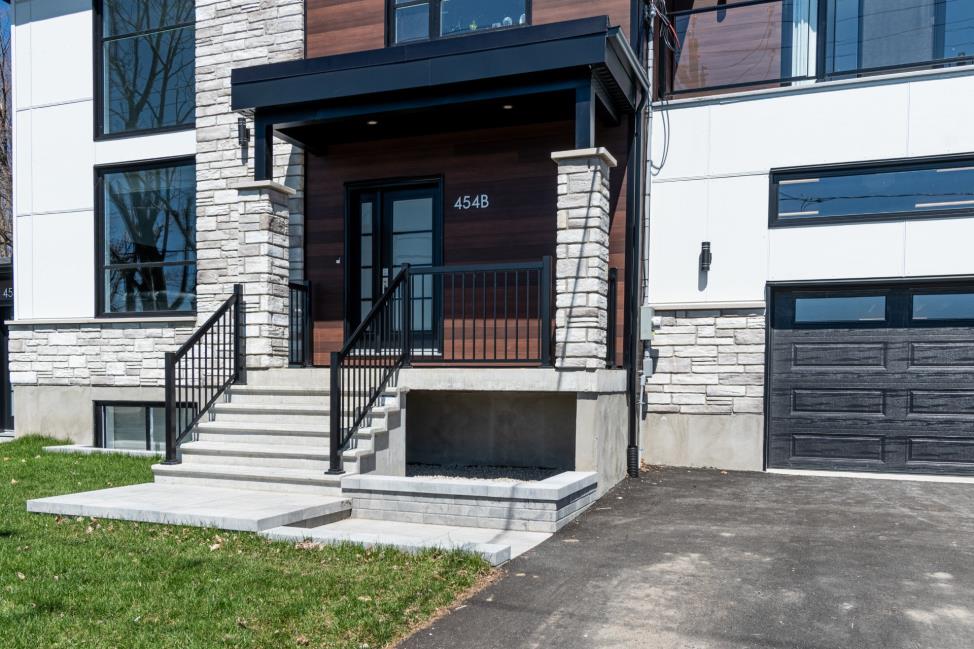 Frontage
Frontage Photos - No. Centris® #15387555
454B - 454C, Route 138, Saint-Augustin-de-Desmaures G3A 1W7
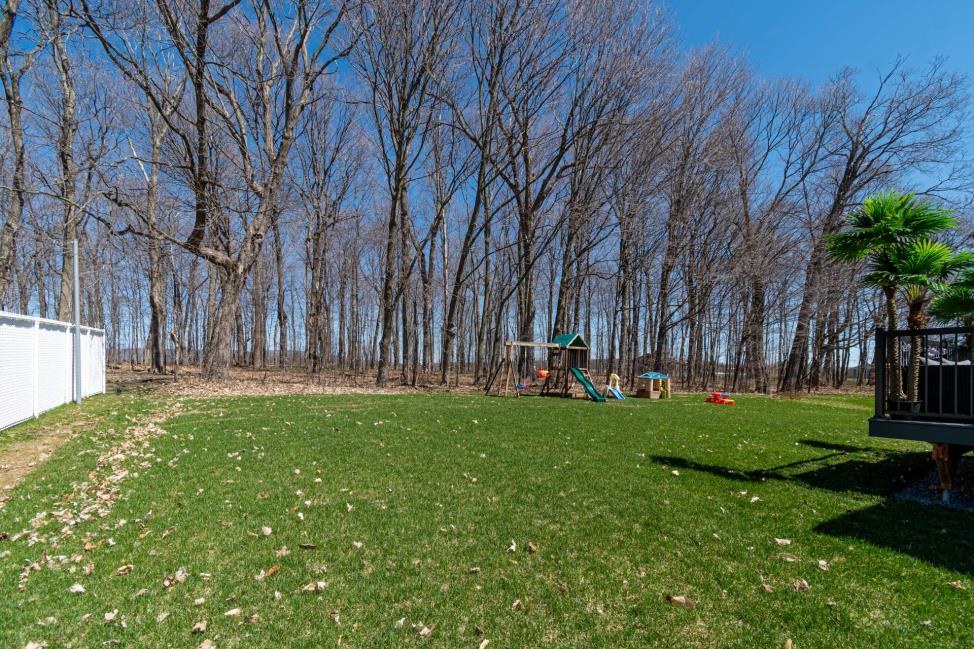 Backyard
Backyard 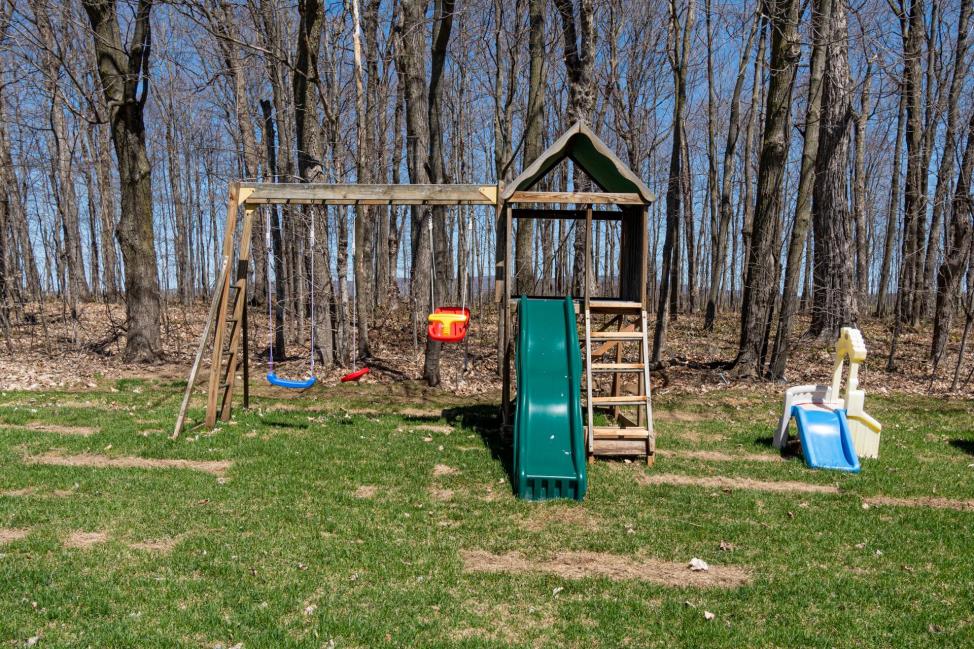 Backyard
Backyard 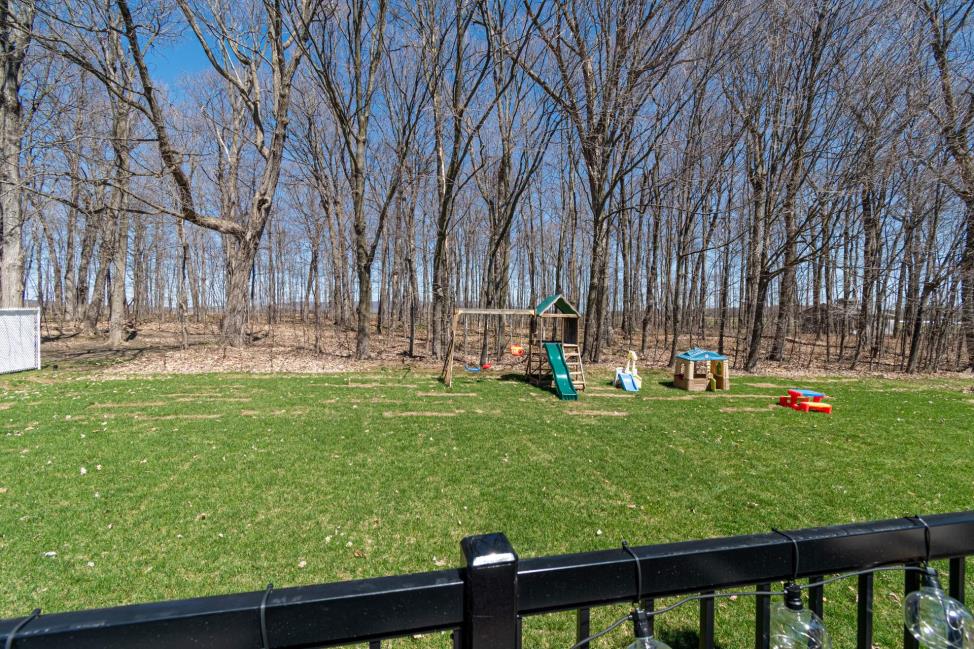 Backyard
Backyard 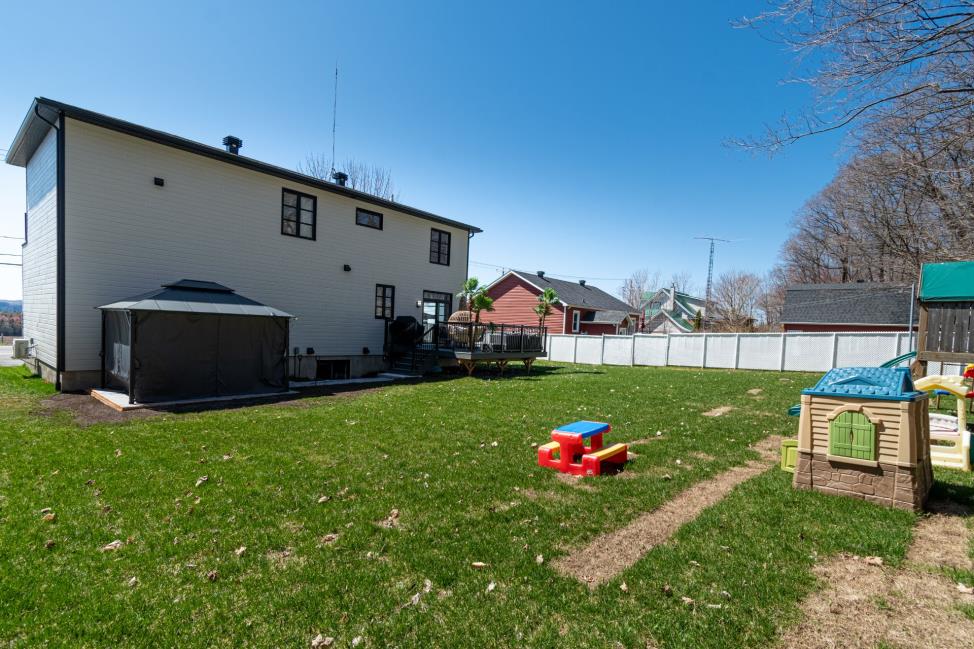 Back facade
Back facade 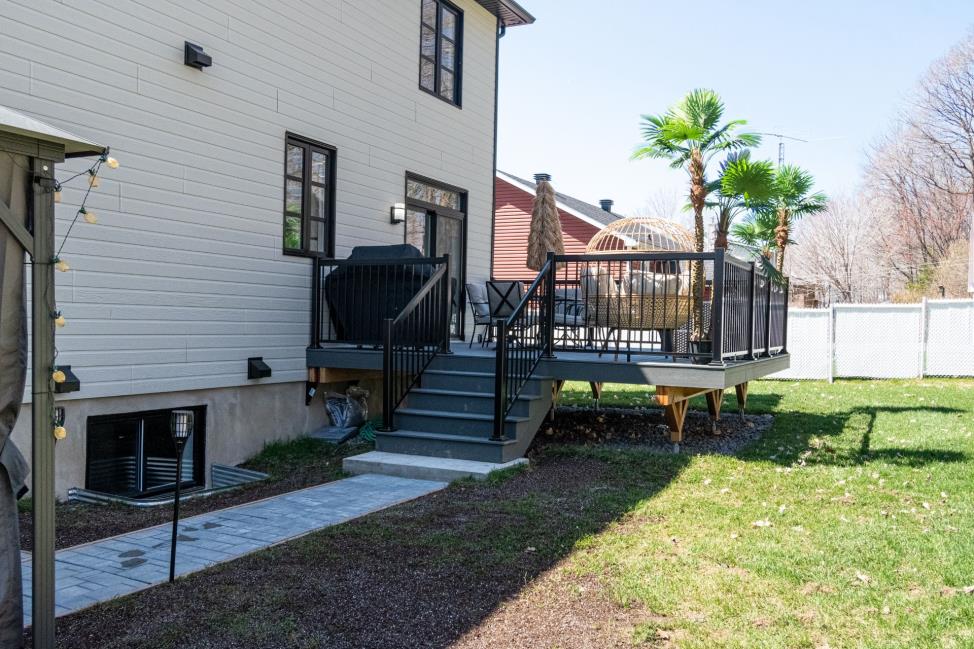 Back facade
Back facade 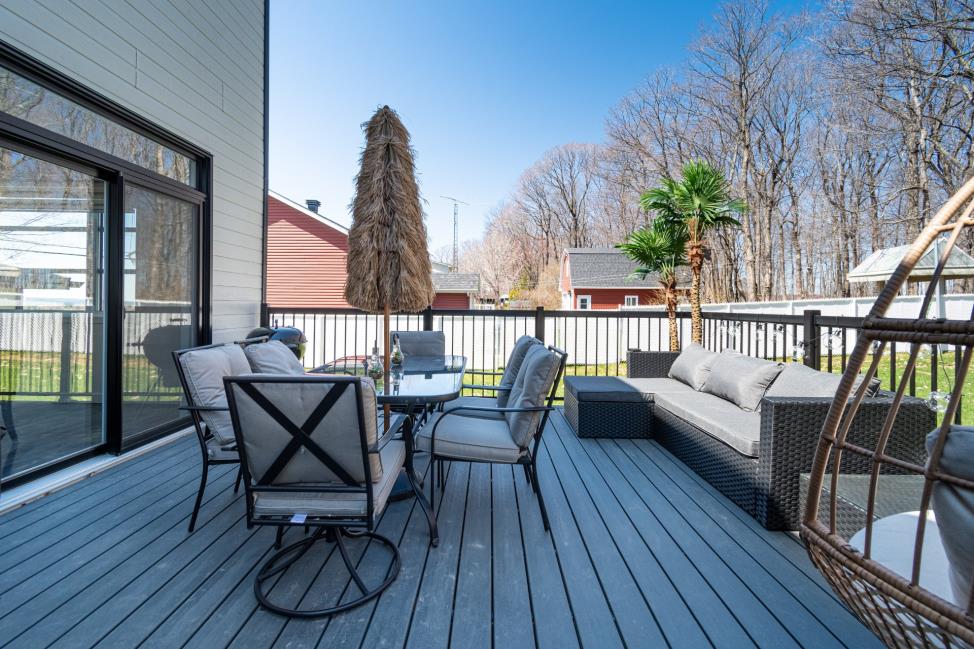 Patio
Patio 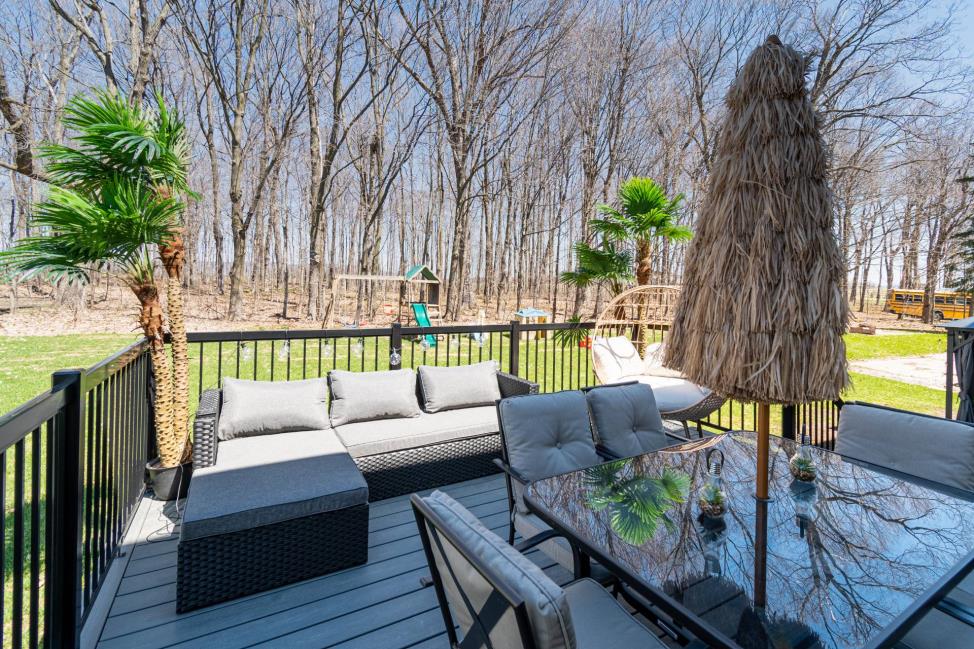 Patio
Patio 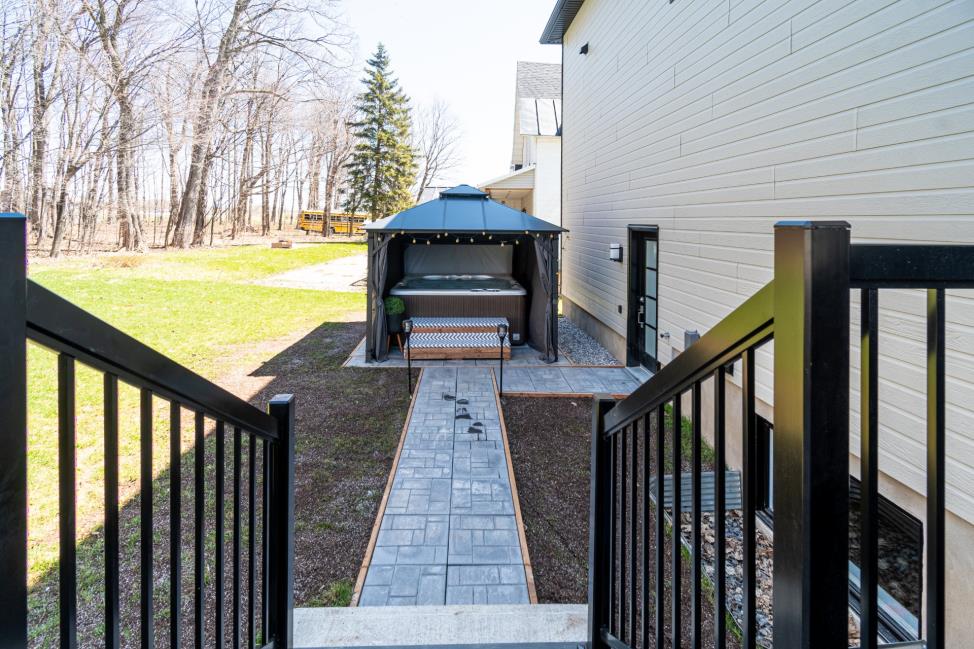 Hot tub
Hot tub 












































































