Two or more storey
650, 9e Rang, Saint-Benoît-Labre G0M 1P0
Help
Enter the mortgage amount, the amortization period and the interest rate, then click «Calculate Payment» to obtain the periodic payment.
- OR -
Specify the payment you wish to perform and click «Calculate principal» to obtain the amount you could borrow. You must specify an interest rate and an amortization period.
Info
*Results for illustrative purposes only.
*Rates are compounded semi-annually.
It is possible that your payments differ from those shown here.
Description
Voici une propriété exceptionnelle, un véritable havre de paix. Ce superbe domaine privé d'environ 70 acres, bordé par un lac privé, avec pavillons d'invités et bâtiments accessoires, il a été aménagé dans les moindres détails. Ce domaine possède une érablière d'environ 2,000 érables avec sucrerie et environ 20 acres de terre pour la culture.
Description sheet
Rooms and exterior features
Inclusions
Exclusions
Features
Assessment, Taxes and Expenses

Photos - No. Centris® #15991925
650, 9e Rang, Saint-Benoît-Labre G0M 1P0
 Aerial photo
Aerial photo  Aerial photo
Aerial photo  Aerial photo
Aerial photo  Aerial photo
Aerial photo  Aerial photo
Aerial photo  Water view
Water view  Water view
Water view  Parking
Parking Photos - No. Centris® #15991925
650, 9e Rang, Saint-Benoît-Labre G0M 1P0
 Parking
Parking  Aerial photo
Aerial photo  Parking
Parking  Frontage
Frontage  Exterior
Exterior  Patio
Patio  Parking
Parking  Overall View
Overall View Photos - No. Centris® #15991925
650, 9e Rang, Saint-Benoît-Labre G0M 1P0
 Water view
Water view  Overall View
Overall View  Water view
Water view  Water view
Water view  Water view
Water view  Water view
Water view  Water view
Water view  Maple grove
Maple grove Photos - No. Centris® #15991925
650, 9e Rang, Saint-Benoît-Labre G0M 1P0
 Maple grove
Maple grove  Exterior
Exterior  Woodland
Woodland  Frontage
Frontage  Frontage
Frontage  Barn
Barn  Garage
Garage  Garage
Garage Photos - No. Centris® #15991925
650, 9e Rang, Saint-Benoît-Labre G0M 1P0
 Solarium/Sunroom
Solarium/Sunroom  Solarium/Sunroom
Solarium/Sunroom  Living room
Living room  Living room
Living room  Living room
Living room  Kitchen
Kitchen  Kitchen
Kitchen  Dining room
Dining room Photos - No. Centris® #15991925
650, 9e Rang, Saint-Benoît-Labre G0M 1P0
 Dining room
Dining room  Dining room
Dining room  Bathroom
Bathroom  Bathroom
Bathroom  Bathroom
Bathroom  Primary bedroom
Primary bedroom  Primary bedroom
Primary bedroom  Primary bedroom
Primary bedroom Photos - No. Centris® #15991925
650, 9e Rang, Saint-Benoît-Labre G0M 1P0
 Hallway
Hallway  Staircase
Staircase 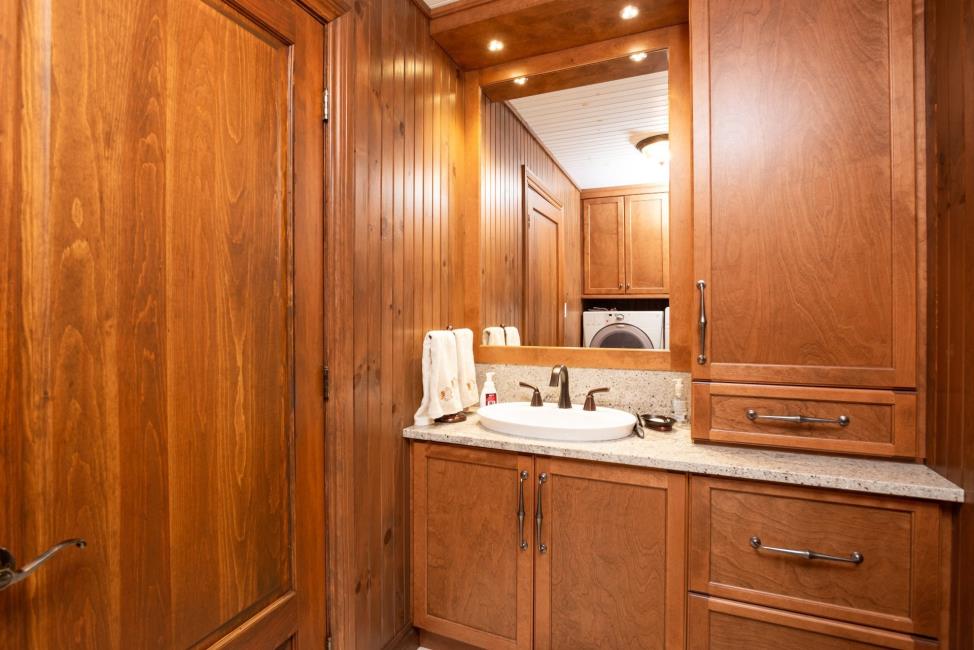 Washroom
Washroom 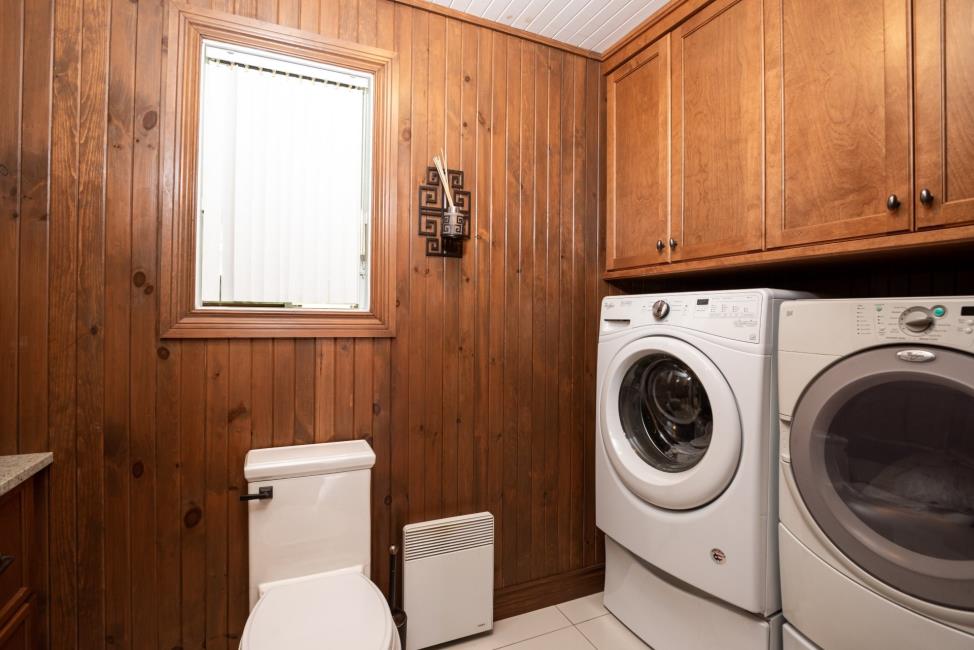 Washroom
Washroom 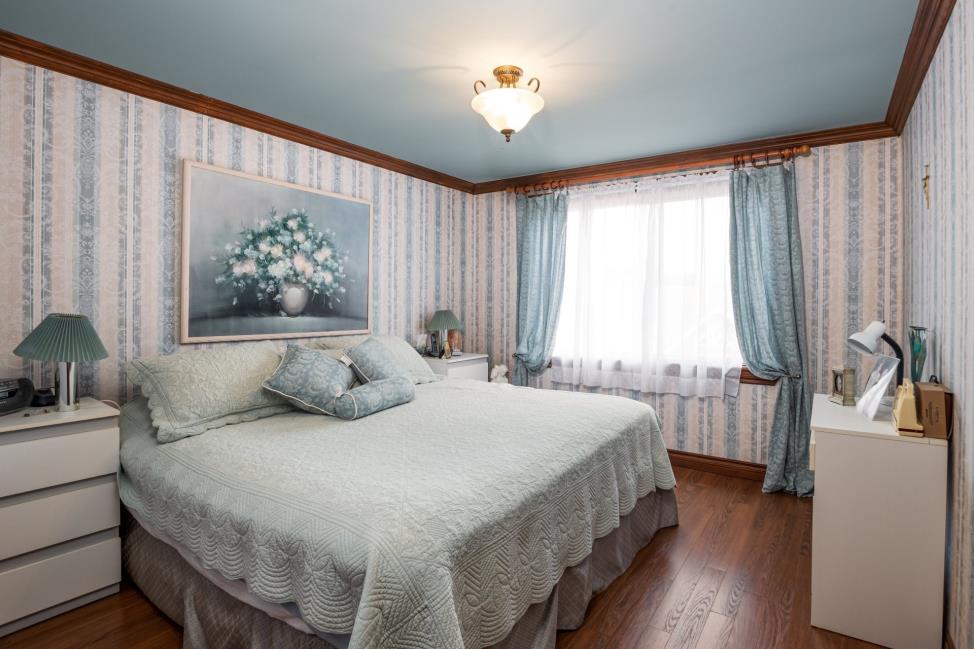 Bedroom
Bedroom 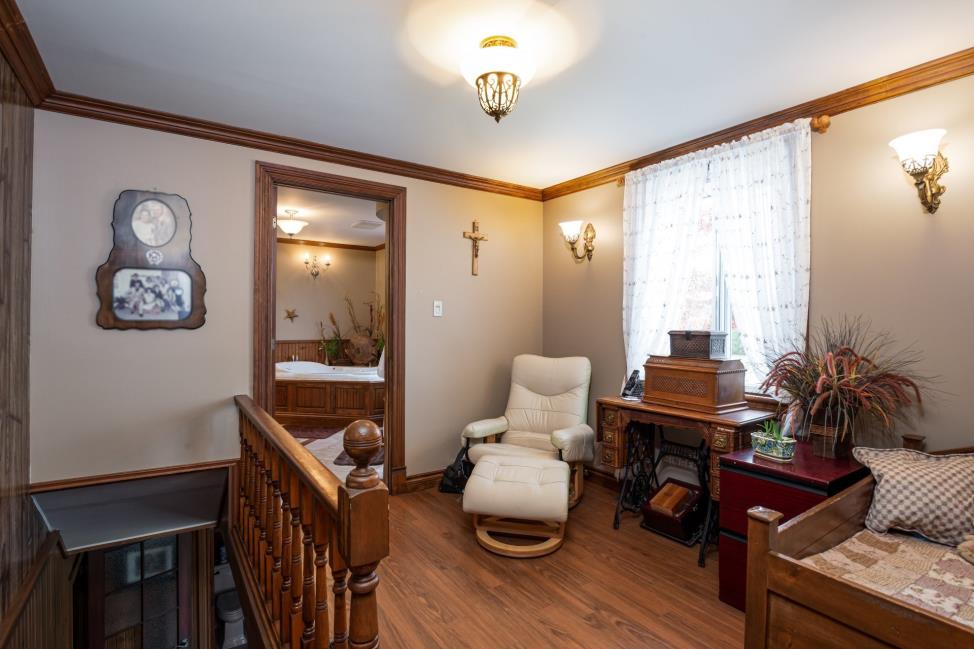 Den
Den 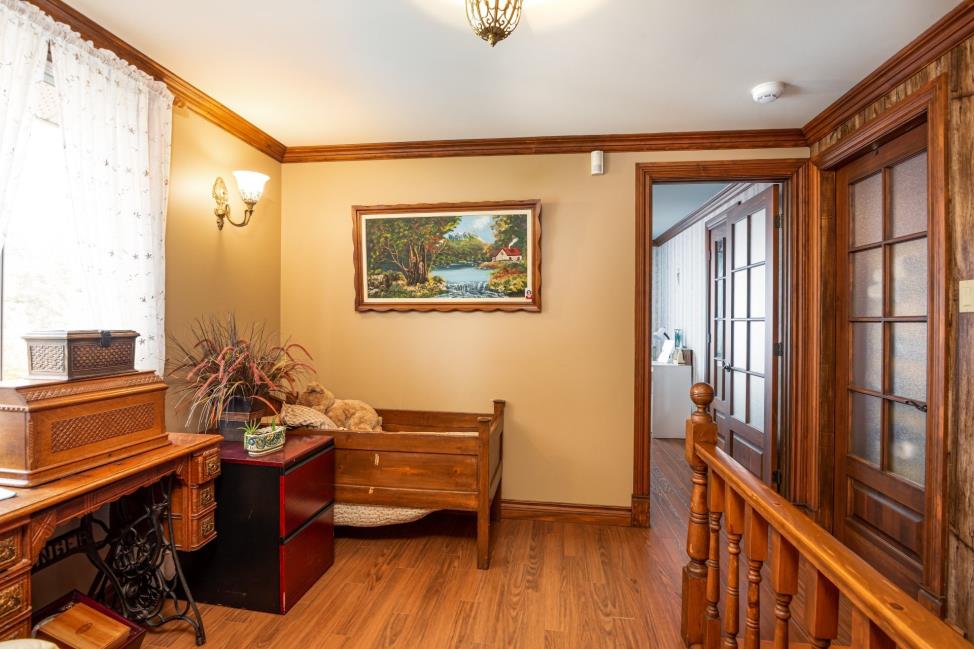 Den
Den 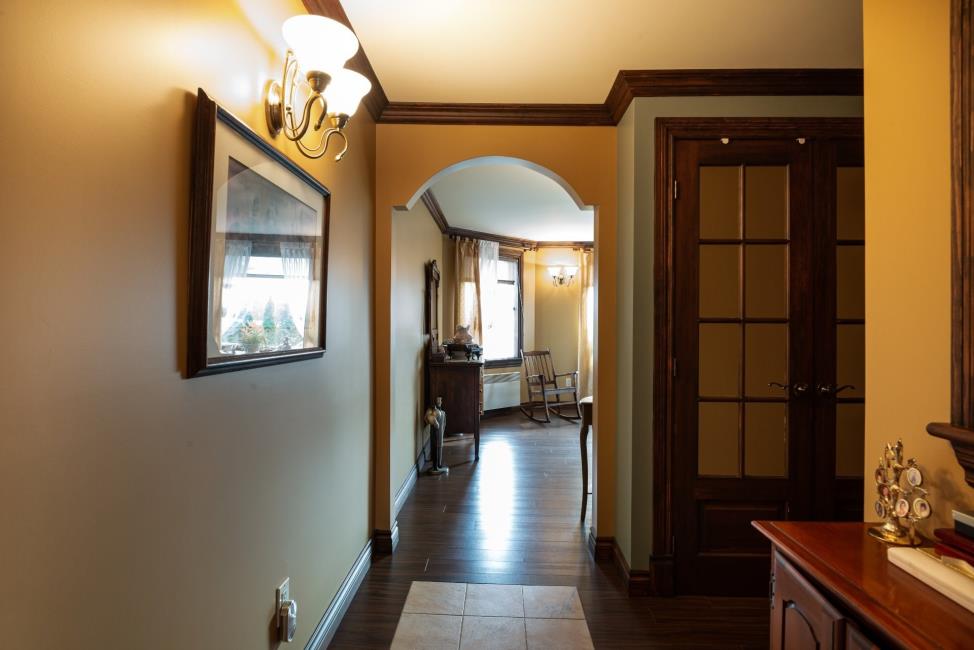 Passageway
Passageway Photos - No. Centris® #15991925
650, 9e Rang, Saint-Benoît-Labre G0M 1P0
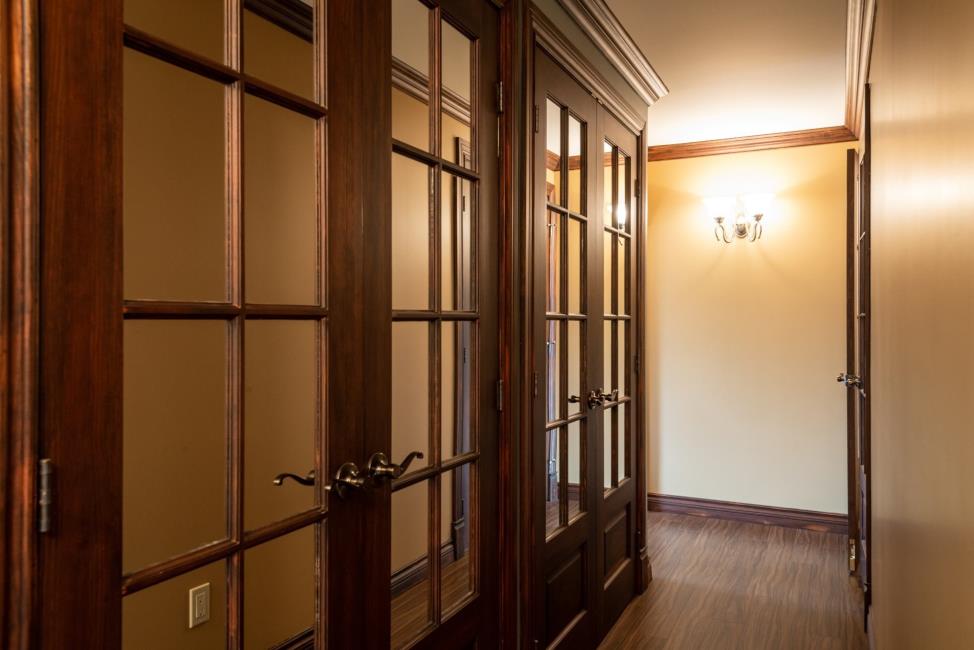 Passageway
Passageway 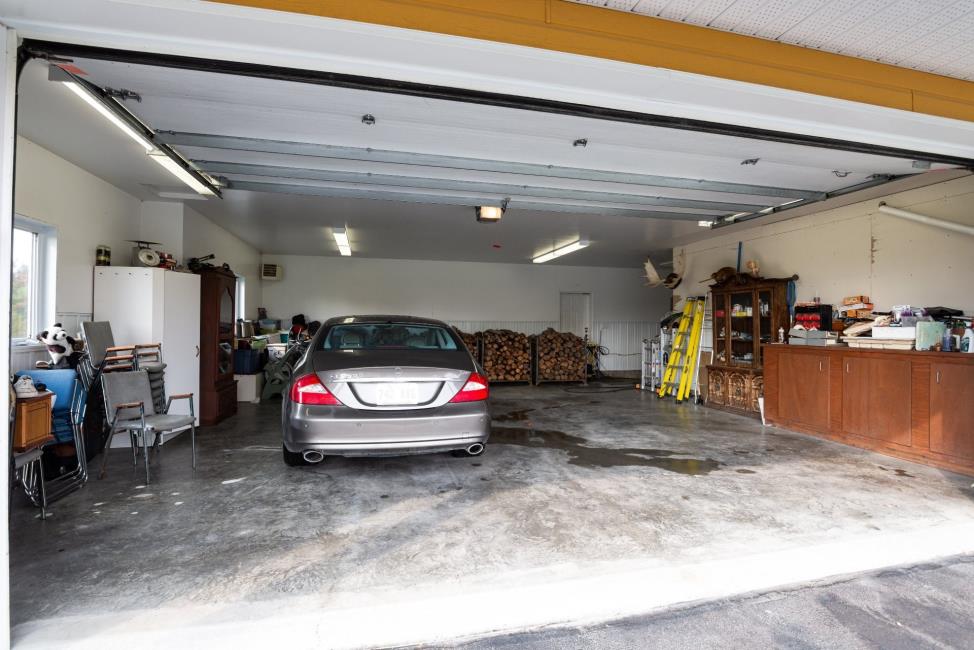 Garage
Garage 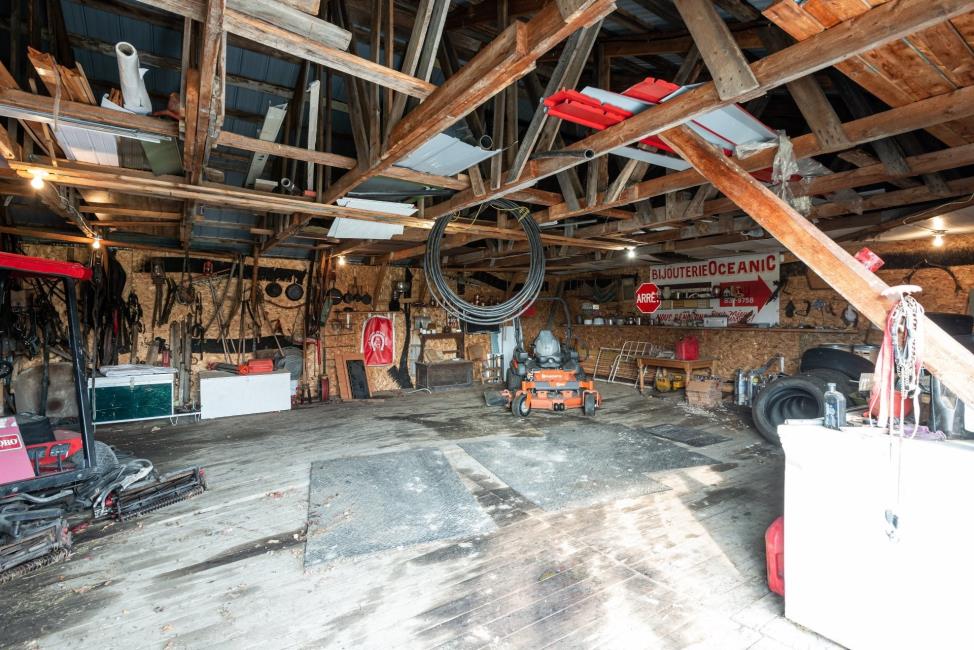 Garage
Garage 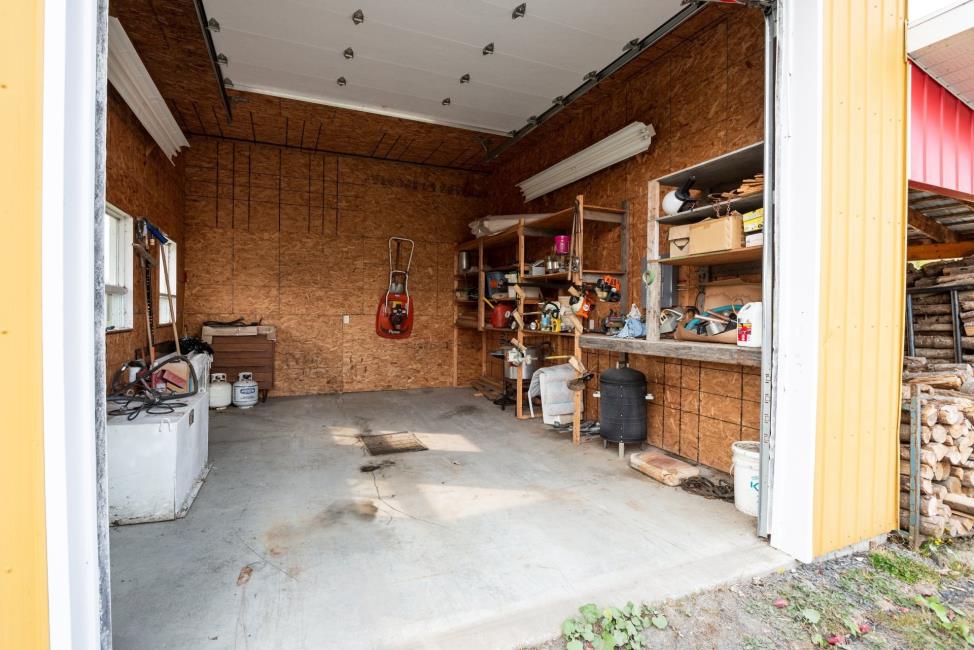 Garage
Garage 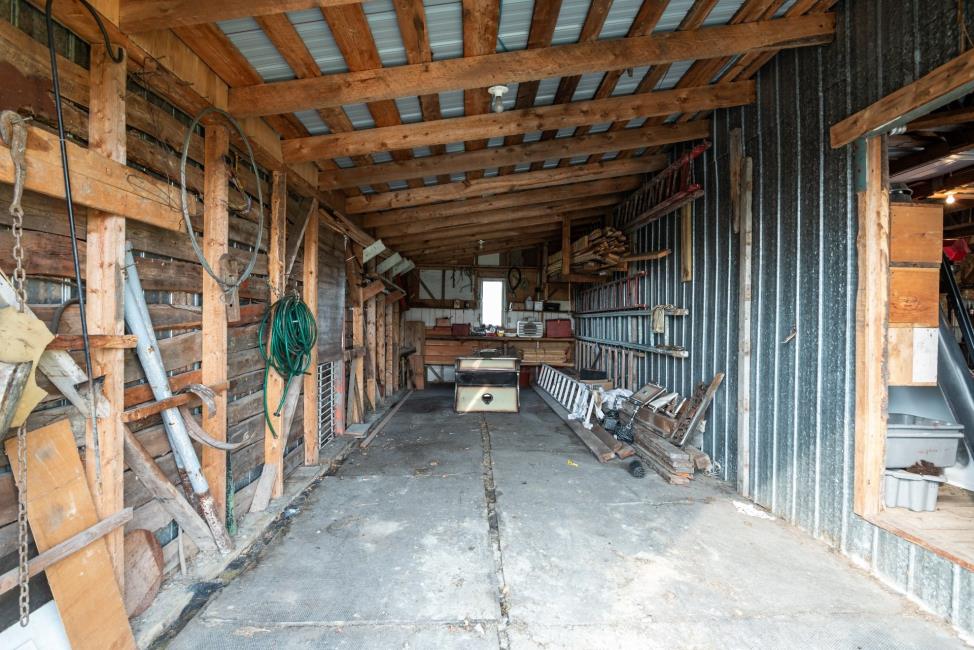 Garage
Garage 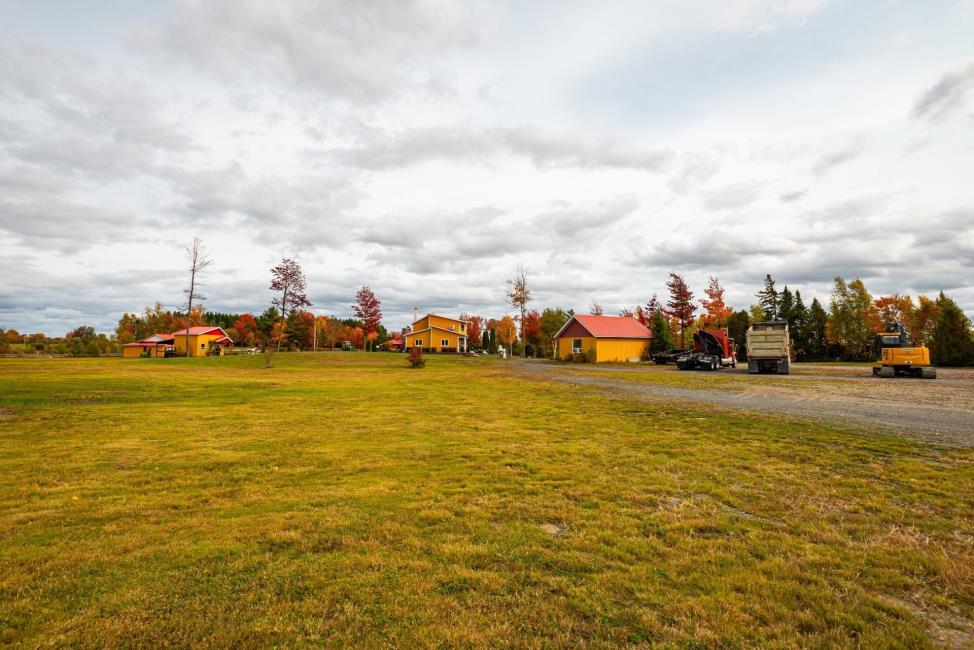 Overall View
Overall View 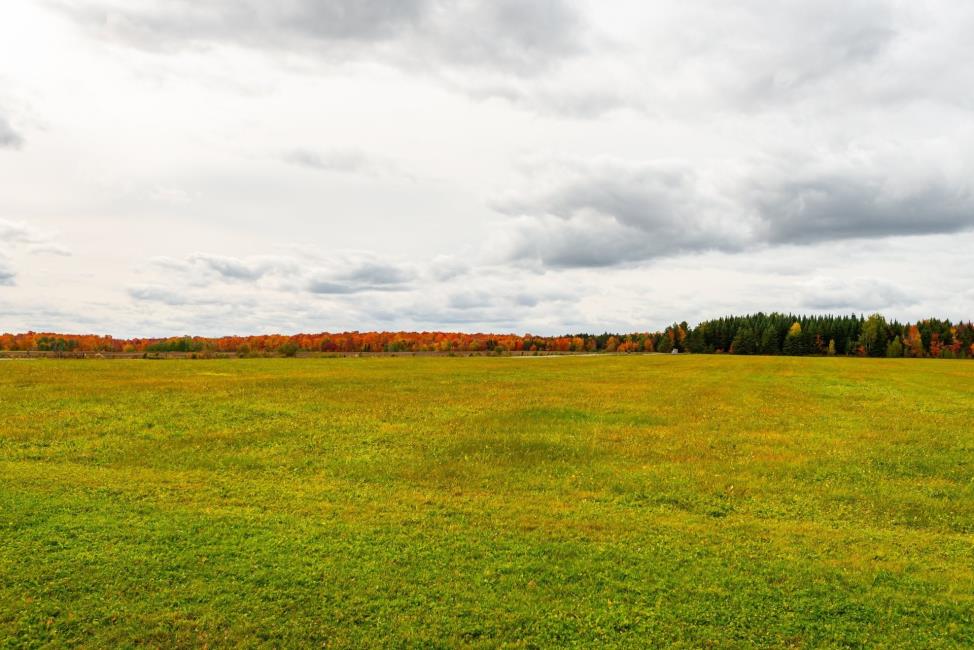 Land/Lot
Land/Lot 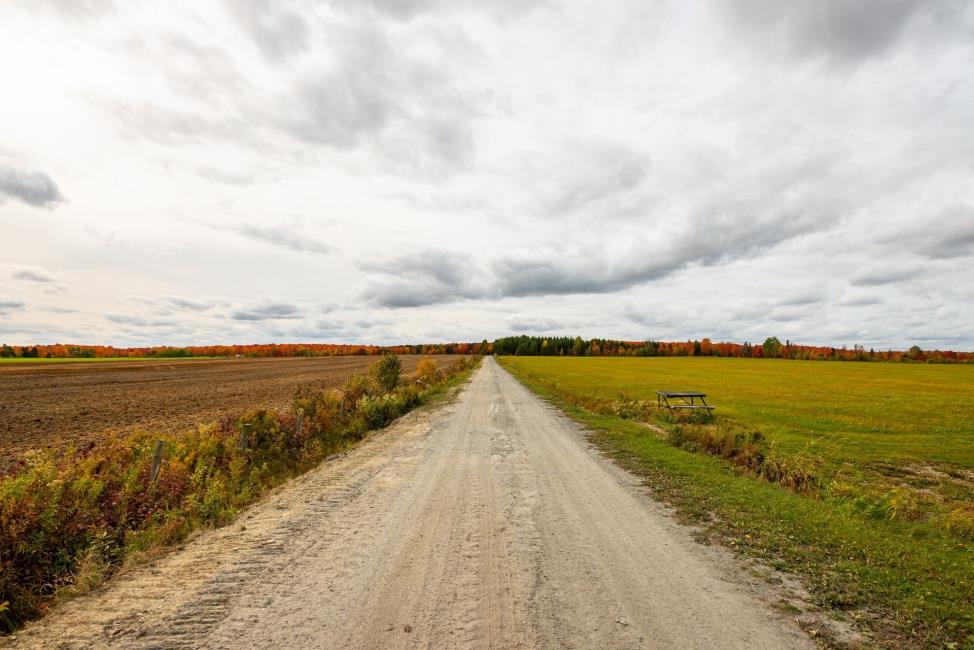 Land/Lot
Land/Lot Photos - No. Centris® #15991925
650, 9e Rang, Saint-Benoît-Labre G0M 1P0
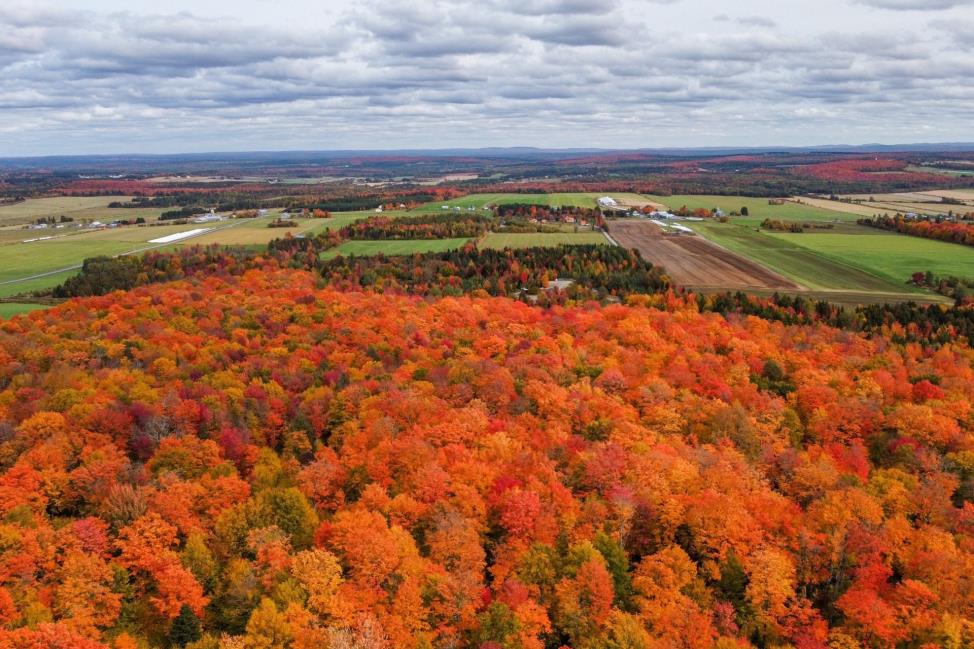 Aerial photo
Aerial photo 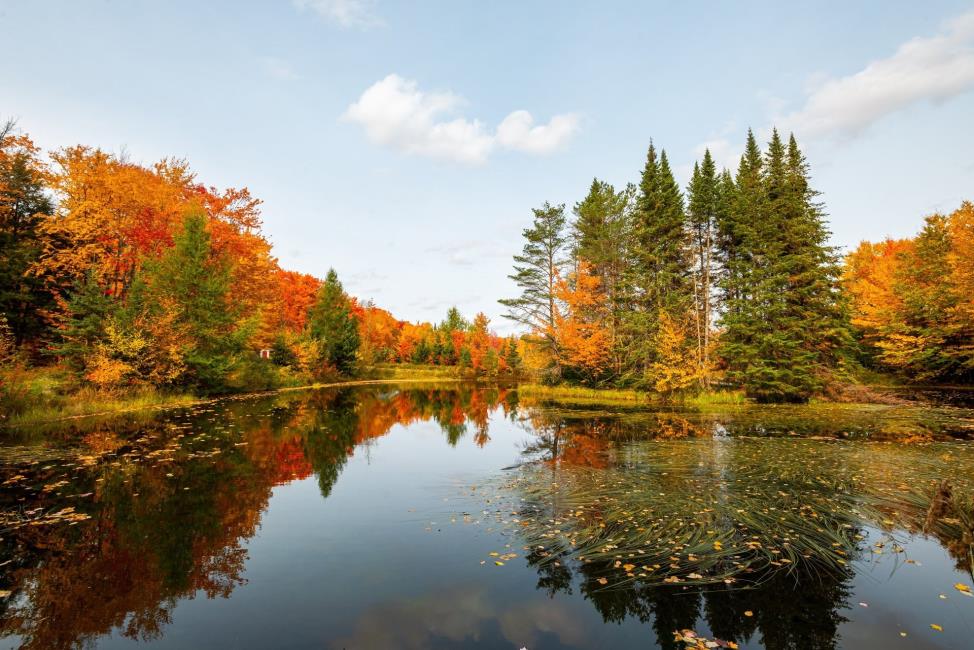 Water view
Water view 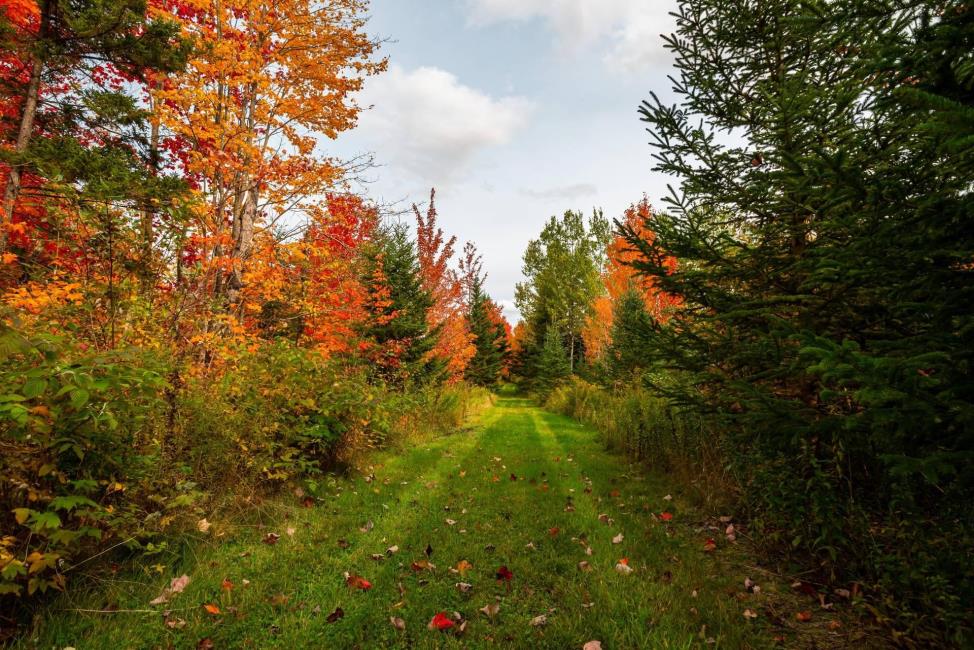 Land/Lot
Land/Lot 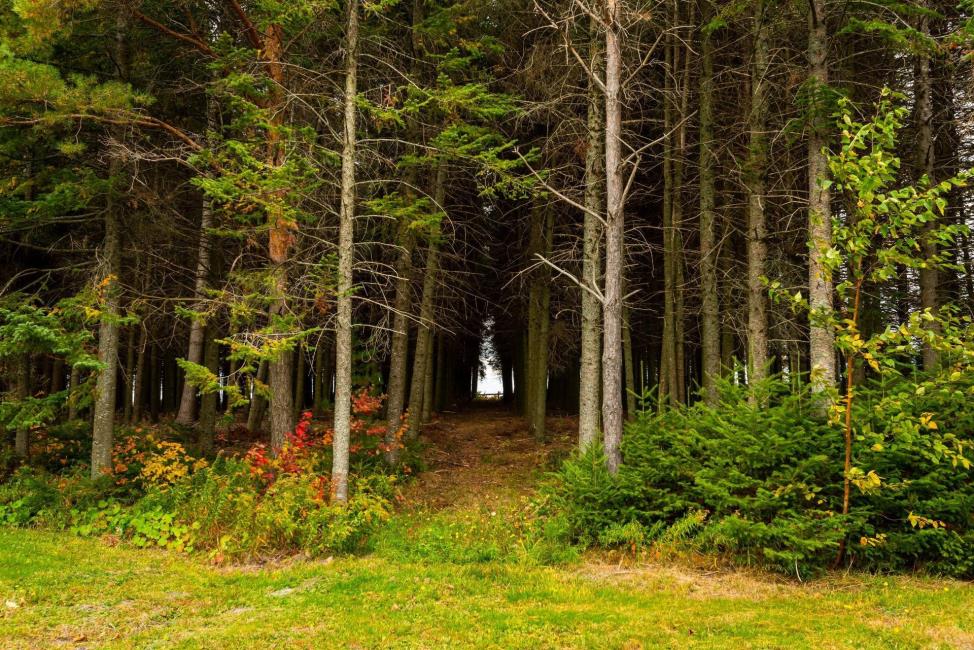 Land/Lot
Land/Lot 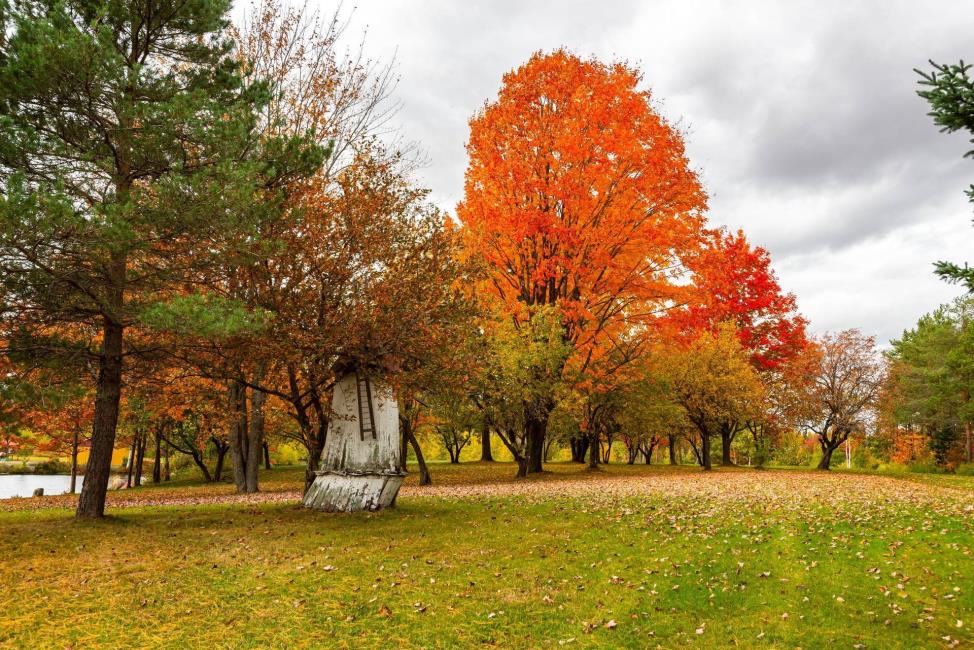 Land/Lot
Land/Lot 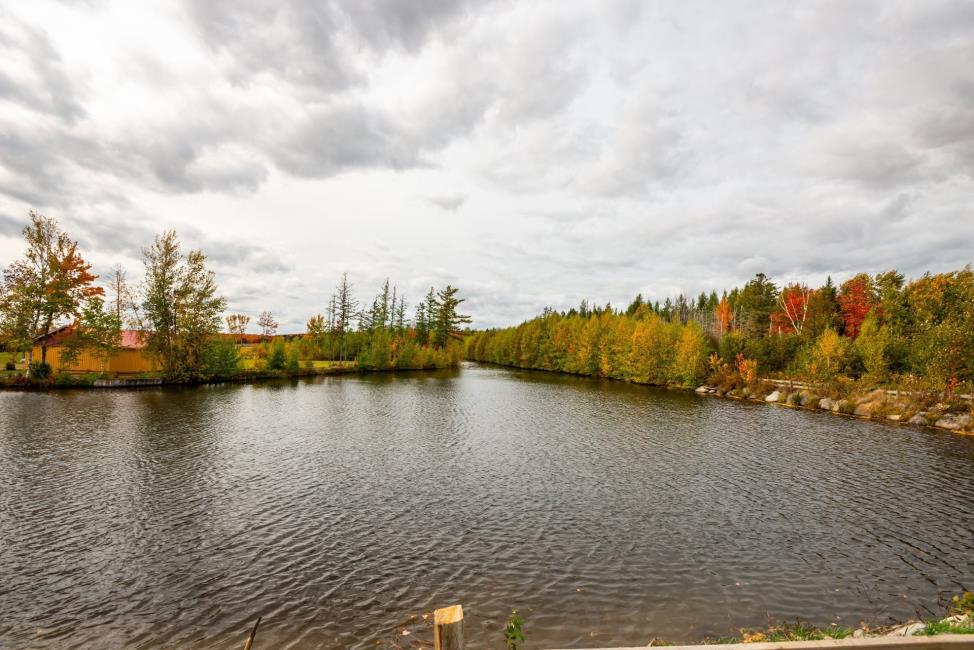 Water view
Water view 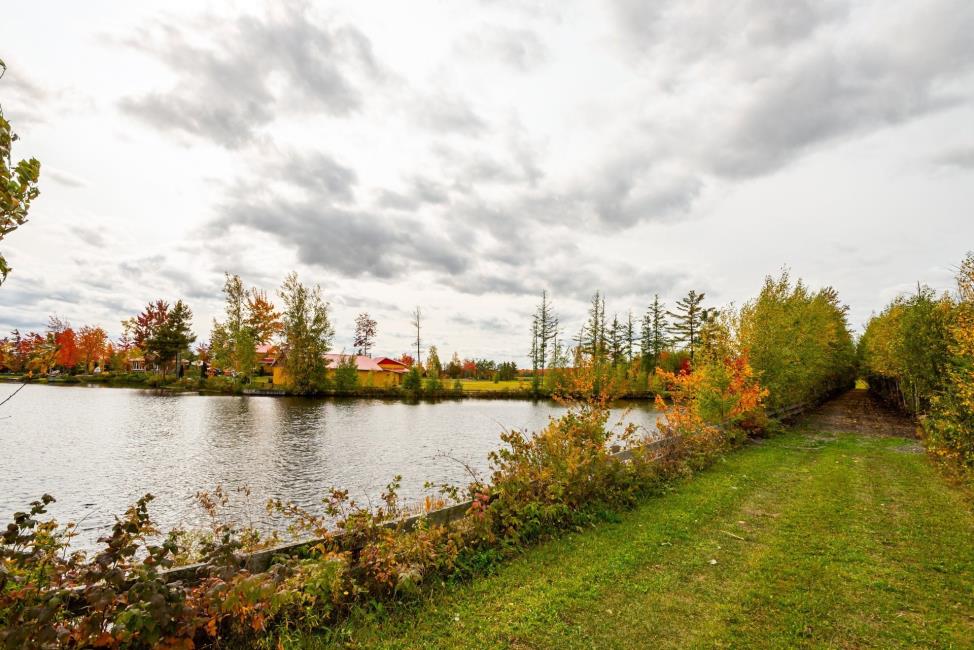 Exterior
Exterior 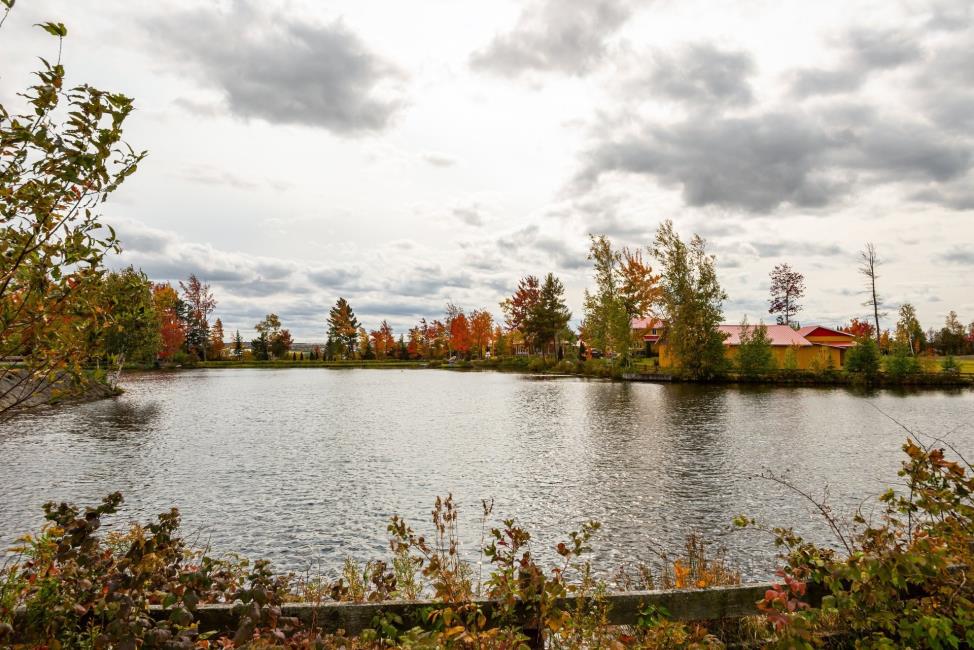 Water view
Water view Photos - No. Centris® #15991925
650, 9e Rang, Saint-Benoît-Labre G0M 1P0
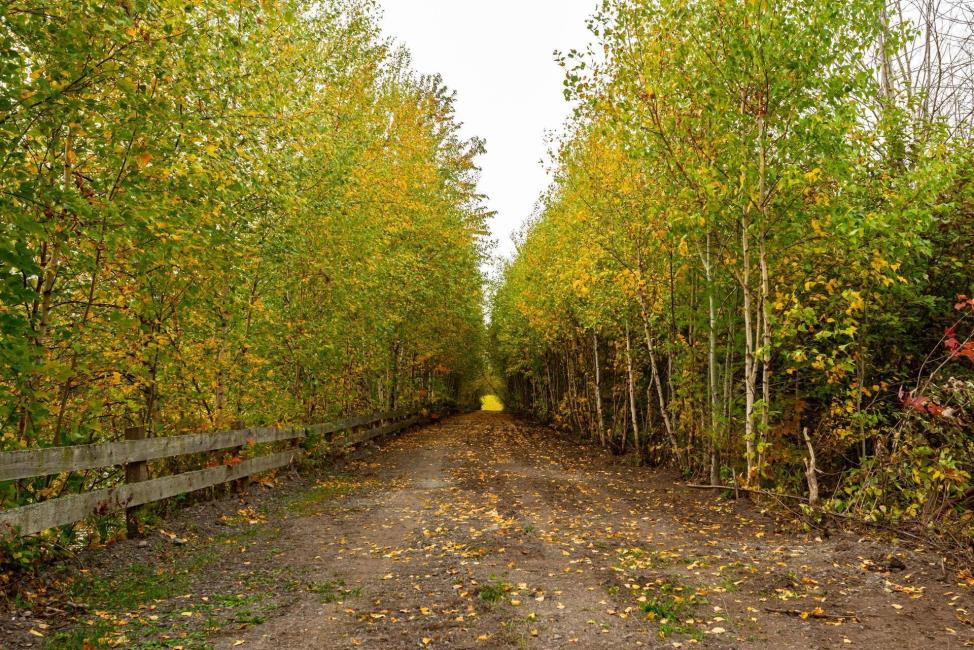 Exterior
Exterior 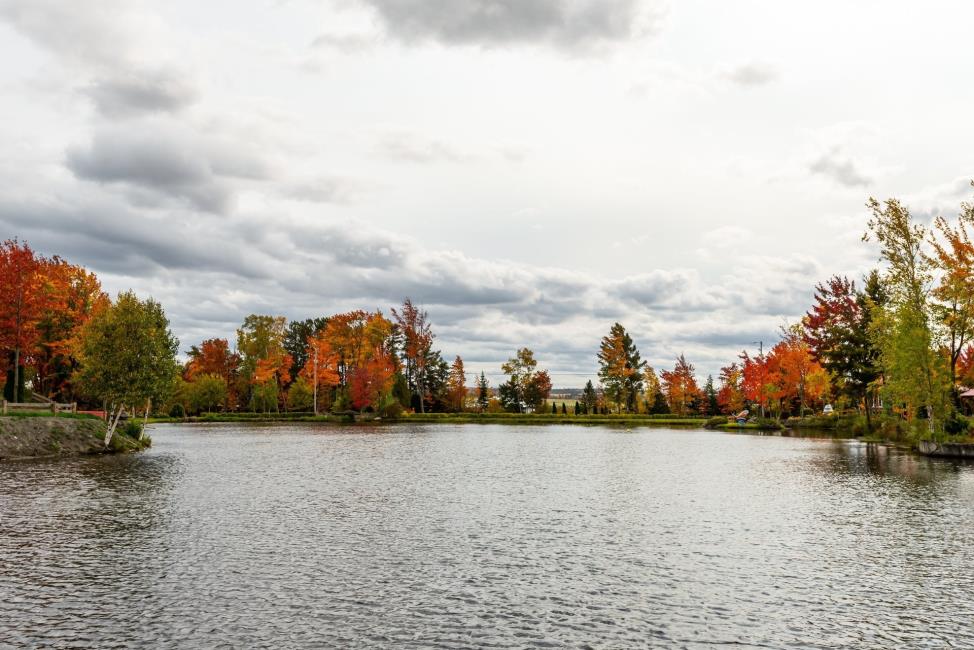 Water view
Water view 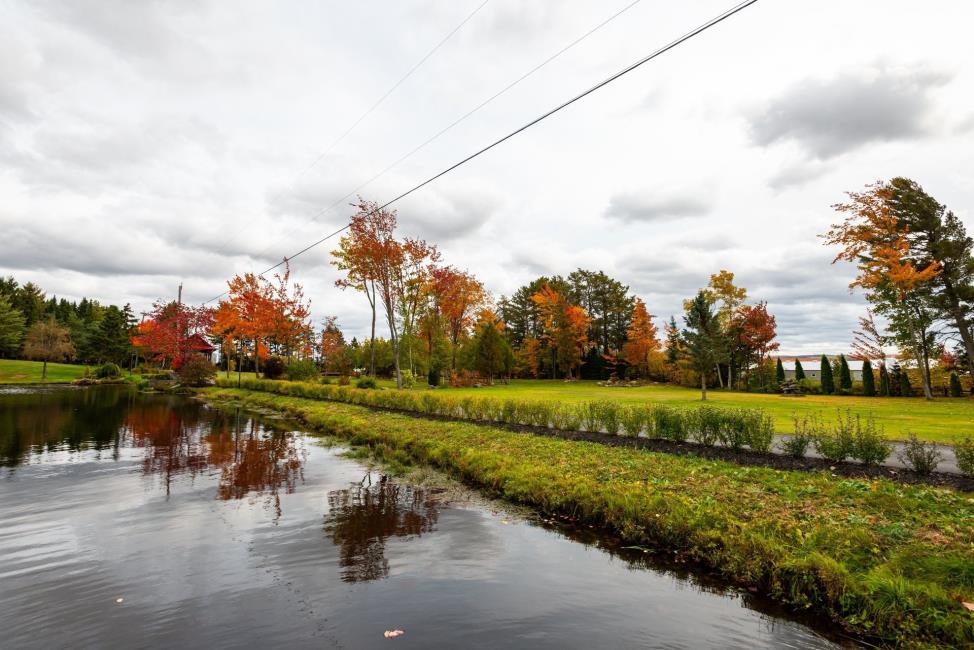 Overall View
Overall View 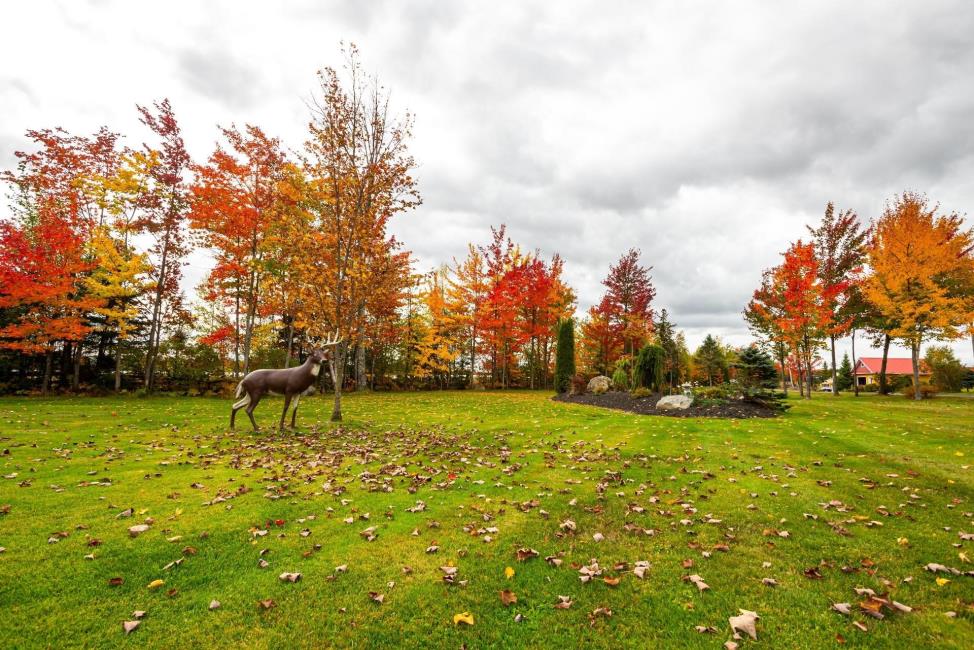 Land/Lot
Land/Lot 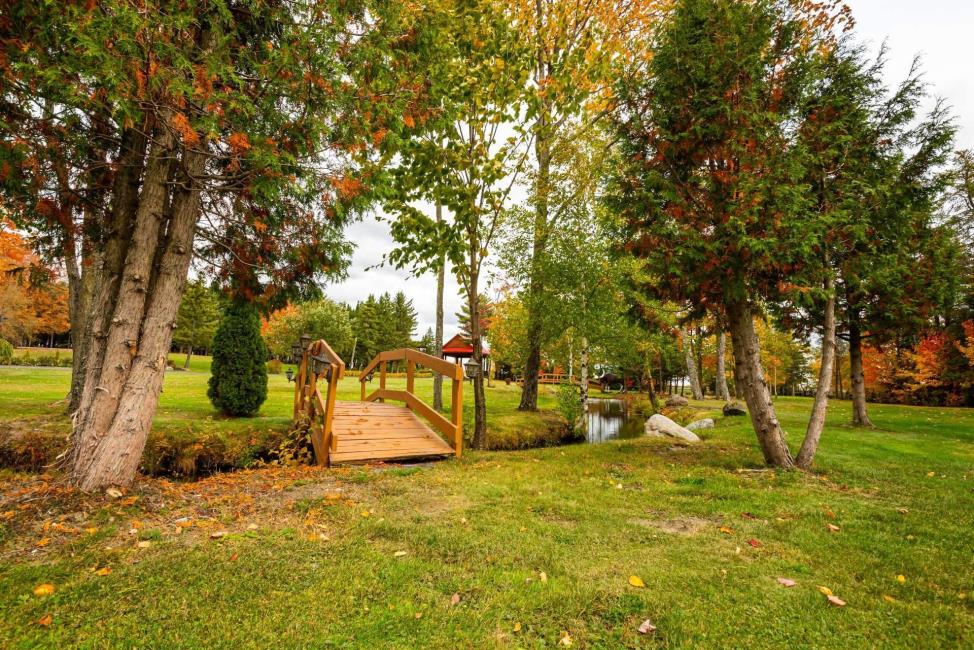 Land/Lot
Land/Lot 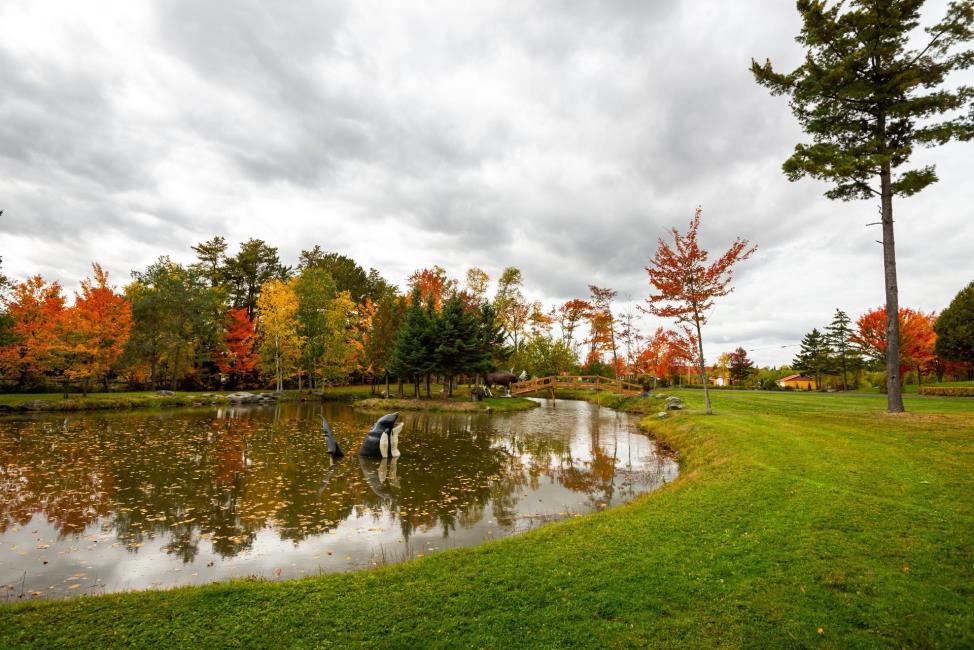 Land/Lot
Land/Lot 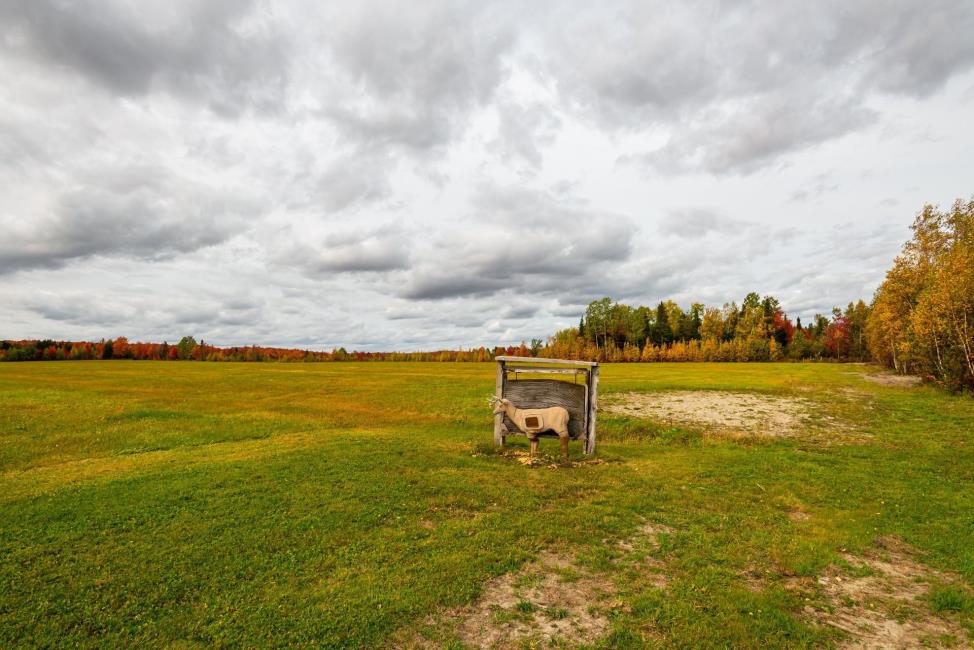 Land/Lot
Land/Lot 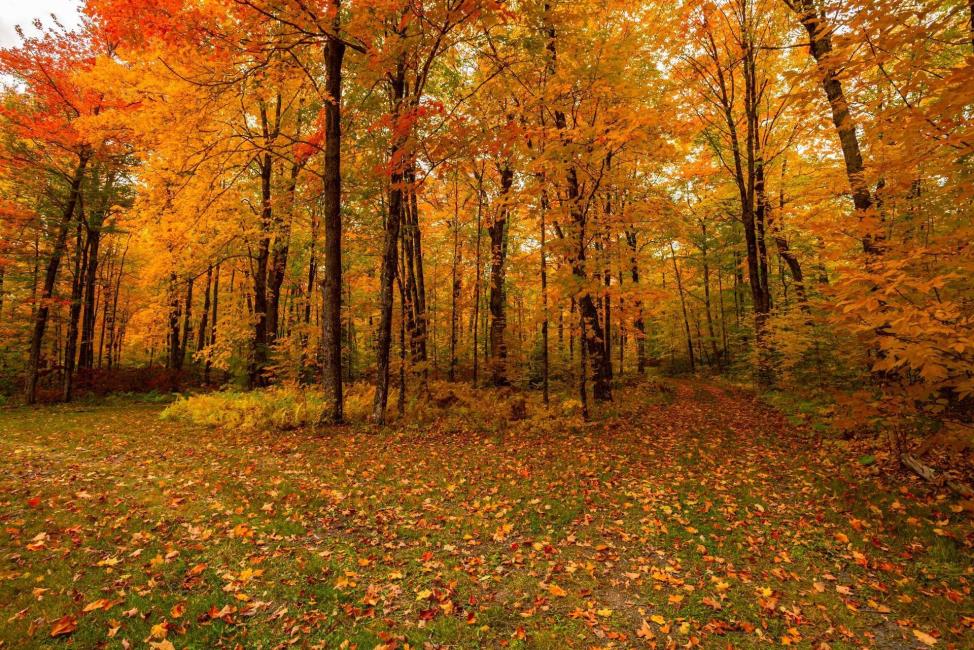 Maple grove
Maple grove Photos - No. Centris® #15991925
650, 9e Rang, Saint-Benoît-Labre G0M 1P0
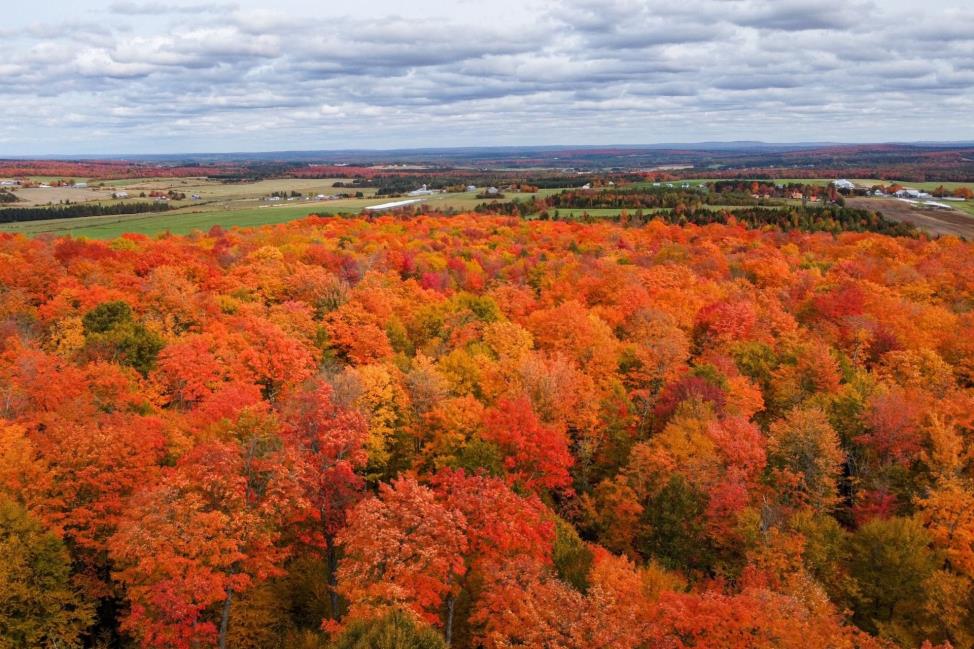 Maple grove
Maple grove 





















































































