Two or more storey
1130, Rue St-Honoré, Québec (Beauport) G1B 0R2
Help
Enter the mortgage amount, the amortization period and the interest rate, then click «Calculate Payment» to obtain the periodic payment.
- OR -
Specify the payment you wish to perform and click «Calculate principal» to obtain the amount you could borrow. You must specify an interest rate and an amortization period.
Info
*Results for illustrative purposes only.
*Rates are compounded semi-annually.
It is possible that your payments differ from those shown here.
Description
Découvrez un cottage contemporain datant de 2019 qui marie parfaitement tranquillité d'esprit et luxe. Avec sa cour arrière boisée, profitez d'une intimité totale. Que ce soit sur la terrasse en composite équipée d'une toile rétractable ou encore, dans le spa, vous serez charmé par le calme. Cette résidence a été méticuleusement conçue avec des matériaux de haute qualité, mettant en valeur des planchers et escaliers en érable, des comptoirs en quartz, douche italienne, foyer au gaz, système d'irrigation et thermopompe murale. De plus sa fenestration abondante vous permettras d'apprécier les couleurs changeantes des 4 saisons. Bienvenue !
Description sheet
Rooms and exterior features
Inclusions
Exclusions
Features
Assessment, Taxes and Expenses

Photos - No. Centris® #24063648
1130, Rue St-Honoré, Québec (Beauport) G1B 0R2
 Frontage
Frontage  Frontage
Frontage  Frontage
Frontage  Frontage
Frontage  Overall View
Overall View  Overall View
Overall View  Overall View
Overall View  Overall View
Overall View Photos - No. Centris® #24063648
1130, Rue St-Honoré, Québec (Beauport) G1B 0R2
 Patio
Patio  Patio
Patio  Backyard
Backyard  Backyard
Backyard  Backyard
Backyard  Frontage
Frontage  Hallway
Hallway  Washroom
Washroom Photos - No. Centris® #24063648
1130, Rue St-Honoré, Québec (Beauport) G1B 0R2
 Staircase
Staircase  Overall View
Overall View  Dining room
Dining room  Living room
Living room  Living room
Living room  Living room
Living room  Living room
Living room  Living room
Living room Photos - No. Centris® #24063648
1130, Rue St-Honoré, Québec (Beauport) G1B 0R2
 Living room
Living room  Dining room
Dining room  Dining room
Dining room  Dining room
Dining room  Dining room
Dining room  Kitchen
Kitchen  Staircase
Staircase  Kitchen
Kitchen Photos - No. Centris® #24063648
1130, Rue St-Honoré, Québec (Beauport) G1B 0R2
 Kitchen
Kitchen  Kitchen
Kitchen  Kitchen
Kitchen  Kitchen
Kitchen  Overall View
Overall View  Primary bedroom
Primary bedroom  Primary bedroom
Primary bedroom  Primary bedroom
Primary bedroom Photos - No. Centris® #24063648
1130, Rue St-Honoré, Québec (Beauport) G1B 0R2
 Primary bedroom
Primary bedroom  Bedroom
Bedroom  Bedroom
Bedroom  Bathroom
Bathroom  Bathroom
Bathroom  Bathroom
Bathroom  Laundry room
Laundry room  Staircase
Staircase Photos - No. Centris® #24063648
1130, Rue St-Honoré, Québec (Beauport) G1B 0R2
 Family room
Family room  Family room
Family room 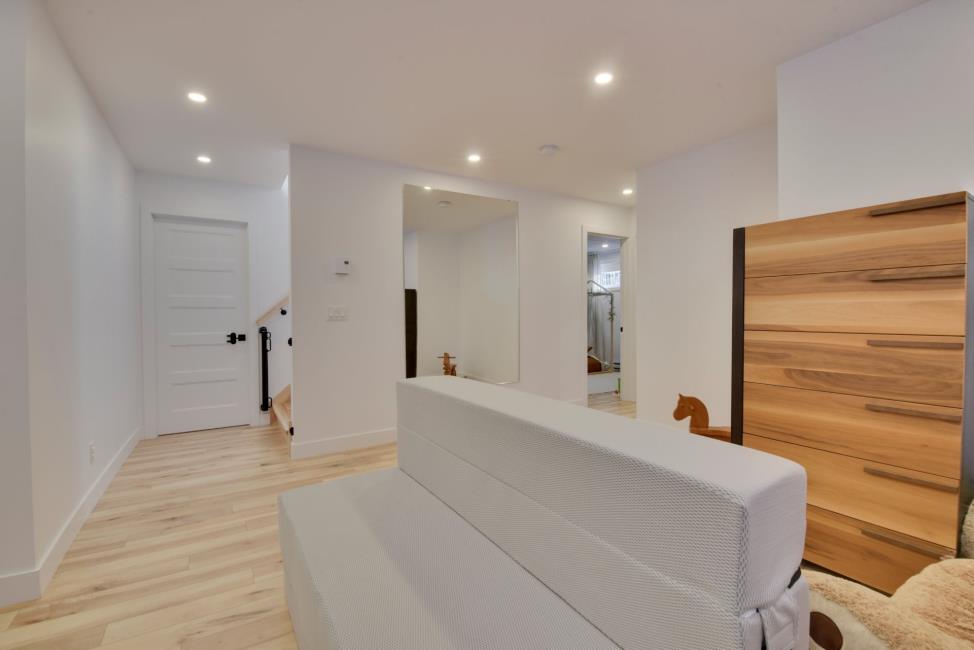 Family room
Family room 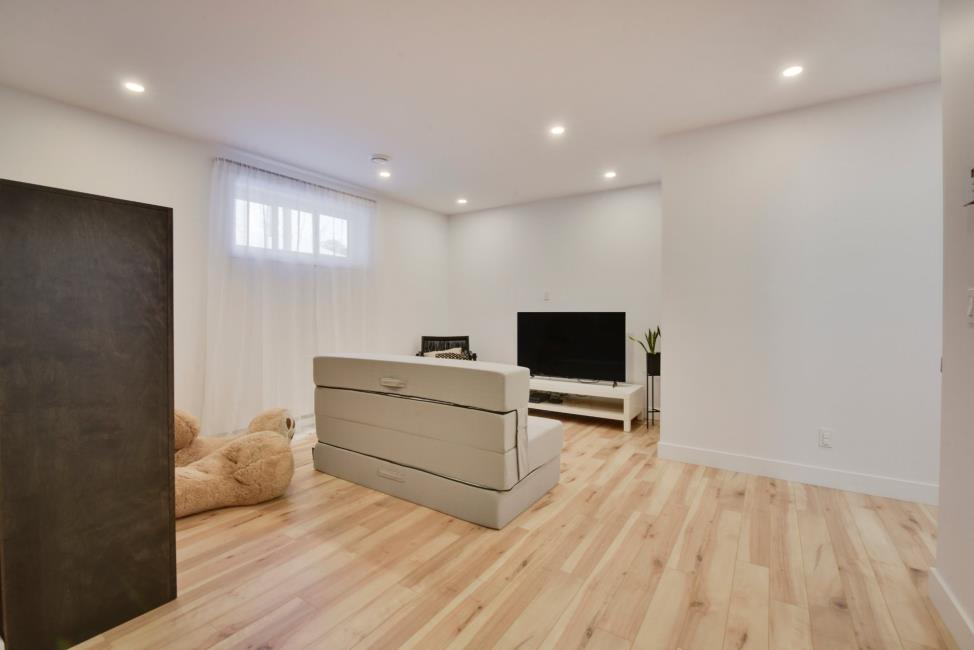 Family room
Family room 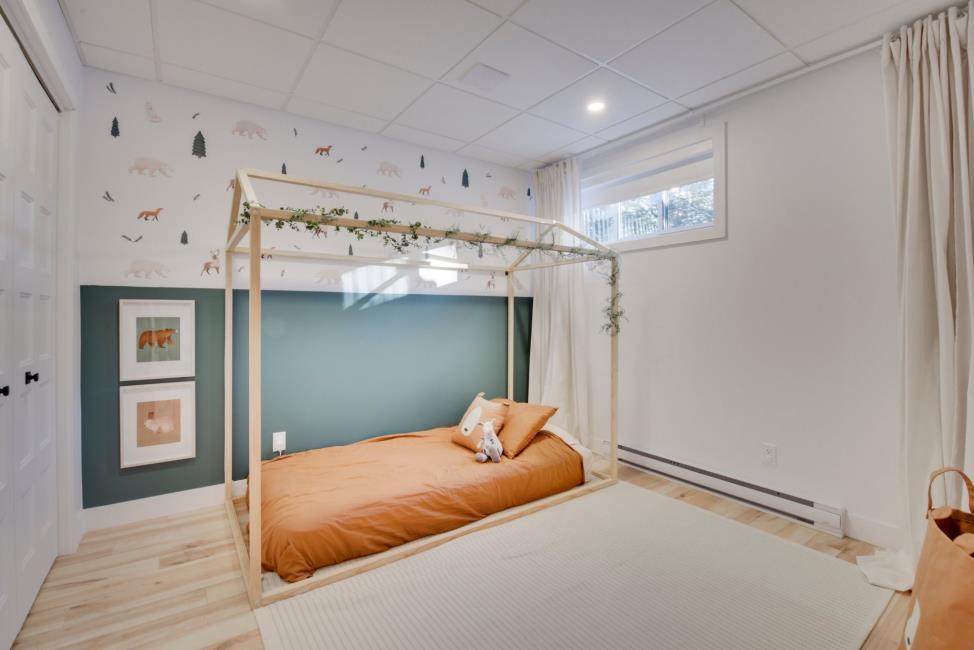 Bedroom
Bedroom 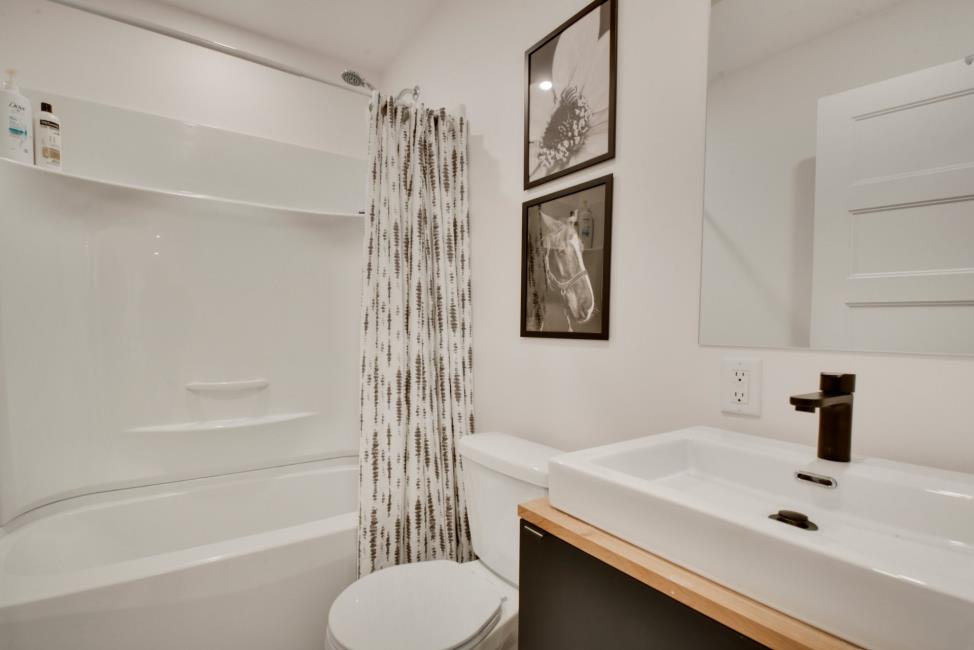 Bathroom
Bathroom 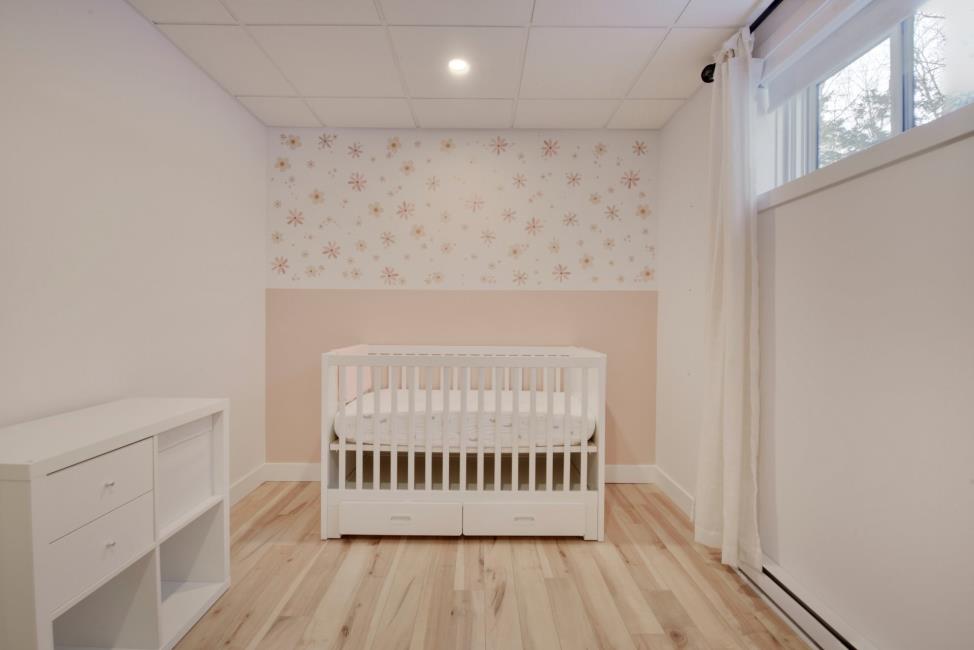 Bedroom
Bedroom 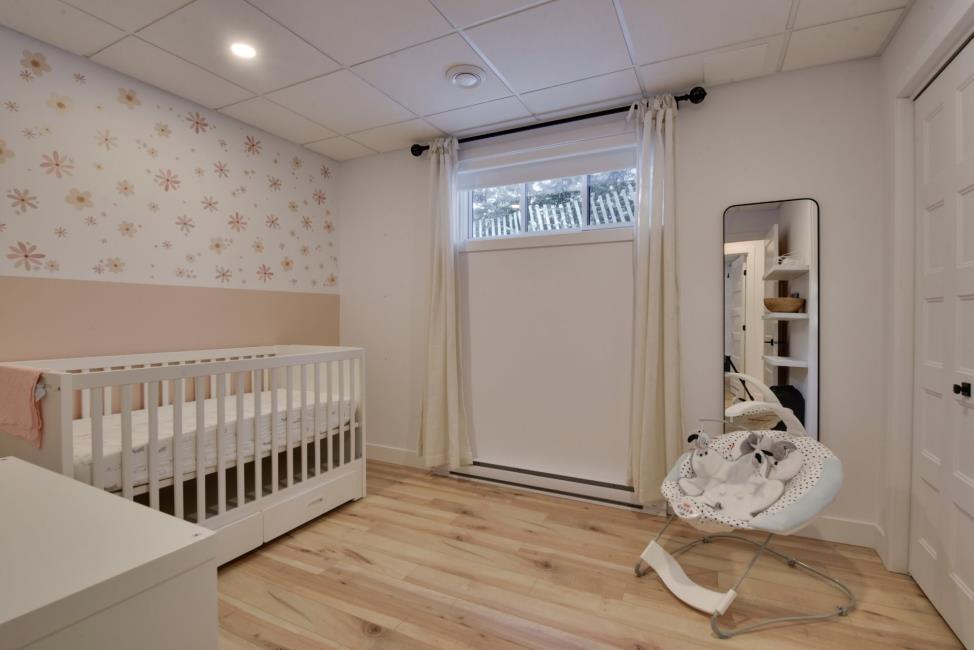 Bedroom
Bedroom 





























































